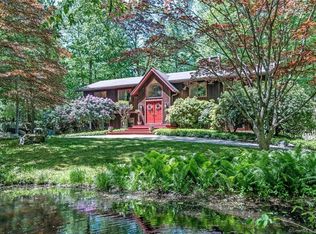Stunning Steep Hill 3/4 bedroom contemporary is your own private oasis sitting high on a level expansive yard w/room for everyone, games and firepit. Look forward to many celebrations around your gunite pool w/large deck (being painted next week) perfect for entertaining multiple guests. Contemporary details are found throughout the home. Vaulted entry way,exposed stone, & slate floor invite you in to the custom staircase w/metal stairs & cable wire railing. These are just some of the details that will blow you away. The WOW factor is truly the open living/dining room w/wood fireplace & a wall of sliders bringing the outside in.Updated EIK/family room w/slate floors, glass tile, huge fireplace, new overheard lights & full refrigerator & freezer! Easy access to pantry w/extra deep custom cabinets & 1/2 bath. There is a bonus room, currently being used as an office, surrounded by a wall of windows & vaulted ceilings. Ensuite primary bedroom w/separate bathrooms/ large soaking tub &sliders with access to deck. Loft area has a newly installed clear railing. New window being installed shortly. Bonus studio area above the garage w/new HVAC split system being installed-perfect for home gym, office, guest quarters with full bath. The space has been freshly painted w/new sheet rock & new floors. Full list of improvements w/the listing. This home has a security system & Nest system. Minutes to town & Weston's award wining schools- Come tour 180 Steep Hill -you will love living here.
This property is off market, which means it's not currently listed for sale or rent on Zillow. This may be different from what's available on other websites or public sources.
