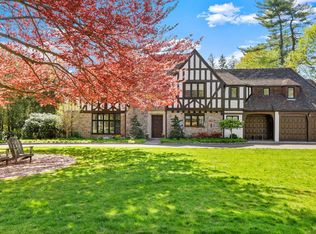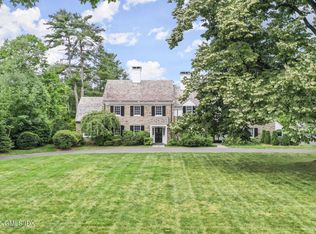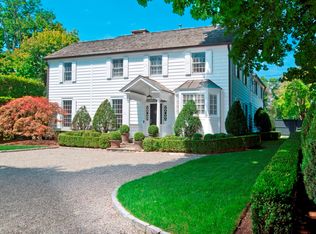This home is an innovative take on the Hampton shingle style, with fitness/wellness and entertaining amenities. Custom built for exacting clients and meticulously constructed with finishes reflecting a top design team. A home with a bright disposition, highlighted with a 4 story glass staircase, high ceilings,and retractable doors for indoor-to-outdoor living and entertaining. Kitchen custom cabinetry, slab marble, beamed ceiling, and professional grade appliances. Nearly 3,000 sq ft in the lower level for sports, fitness and fun.Automatic gates and gardens open up to the 2-acre setting, with an expansive stone terrace that steps down to a broad, sweeping velvety lawn. Modern, fresh, and brand new, welcoming you to a wholesome and serene lifestyle.
This property is off market, which means it's not currently listed for sale or rent on Zillow. This may be different from what's available on other websites or public sources.


