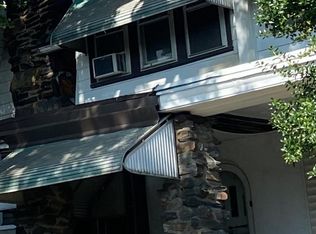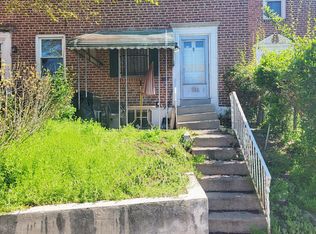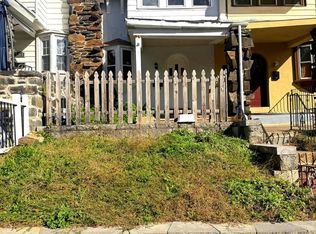Sold for $185,000 on 12/16/24
$185,000
180 Springton Rd, Upper Darby, PA 19082
3beds
1,379sqft
Townhouse
Built in 1928
1,307 Square Feet Lot
$189,400 Zestimate®
$134/sqft
$1,831 Estimated rent
Home value
$189,400
$170,000 - $210,000
$1,831/mo
Zestimate® history
Loading...
Owner options
Explore your selling options
What's special
Fantastic layout in this three bedroom townhome in Upper Darby. Imagine coming home to this recently renovated home. An entryway with a covered porch and arched doorway with stone details greets you. Inside, a spacious living room gives space to check-in when arriving home from a hectic day and room to lounge for hours with loved ones. A formal dining room follows with a rear eat-in kitchen and porch deck. New stainless steel appliances and stone counters. Upstairs you'll find a primary bedroom with a beautiful bay front window, an ample sized second bedroom with closet space and a smaller third bedroom that would make an excellent office or nursery. The hall bath includes a tub shower, storage space and a skylight feature. The basement is semi-finished with storage space and a half bath. Garage entrance in rear of property. Close to public transportation and only 10 minutes outside of Philadelphia. Pictures are digitally staged.
Zillow last checked: 8 hours ago
Listing updated: May 20, 2025 at 05:01pm
Listed by:
Kathryn Blessington 215-381-7171,
Equity MidAtlantic Real Estate
Bought with:
Lisie Abrams, RS316531
Compass RE
Source: Bright MLS,MLS#: PADE2075136
Facts & features
Interior
Bedrooms & bathrooms
- Bedrooms: 3
- Bathrooms: 2
- Full bathrooms: 1
- 1/2 bathrooms: 1
Basement
- Area: 390
Heating
- Forced Air, Baseboard, Natural Gas, Electric
Cooling
- None
Appliances
- Included: Oven/Range - Gas, Refrigerator, Gas Water Heater
Features
- Ceiling Fan(s), Formal/Separate Dining Room, Primary Bedroom - Bay Front, Floor Plan - Traditional
- Basement: Full
- Has fireplace: No
Interior area
- Total structure area: 1,729
- Total interior livable area: 1,379 sqft
- Finished area above ground: 1,339
- Finished area below ground: 40
Property
Parking
- Total spaces: 1
- Parking features: Inside Entrance, Attached
- Attached garage spaces: 1
Accessibility
- Accessibility features: None
Features
- Levels: Three
- Stories: 3
- Pool features: None
Lot
- Size: 1,307 sqft
Details
- Additional structures: Above Grade, Below Grade
- Parcel number: 16040214800
- Zoning: RESIDENTIAL
- Special conditions: Standard
Construction
Type & style
- Home type: Townhouse
- Architectural style: Colonial
- Property subtype: Townhouse
Materials
- Stucco
- Foundation: Concrete Perimeter
Condition
- New construction: No
- Year built: 1928
- Major remodel year: 2024
Utilities & green energy
- Sewer: Public Sewer
- Water: Public
- Utilities for property: Natural Gas Available, Electricity Available, Sewer Available
Community & neighborhood
Location
- Region: Upper Darby
- Subdivision: Stonehurst
- Municipality: UPPER DARBY TWP
Other
Other facts
- Listing agreement: Exclusive Agency
- Ownership: Fee Simple
Price history
| Date | Event | Price |
|---|---|---|
| 12/16/2024 | Sold | $185,000+0%$134/sqft |
Source: | ||
| 10/11/2024 | Pending sale | $184,999$134/sqft |
Source: | ||
| 9/30/2024 | Listed for sale | $184,999$134/sqft |
Source: | ||
| 9/25/2024 | Contingent | $184,999$134/sqft |
Source: | ||
| 9/15/2024 | Listed for sale | $184,999-2.6%$134/sqft |
Source: | ||
Public tax history
| Year | Property taxes | Tax assessment |
|---|---|---|
| 2025 | $3,489 +3.5% | $79,720 |
| 2024 | $3,371 +1% | $79,720 |
| 2023 | $3,340 +2.8% | $79,720 |
Find assessor info on the county website
Neighborhood: 19082
Nearby schools
GreatSchools rating
- 4/10Bywood El SchoolGrades: 1-5Distance: 0.3 mi
- 3/10Beverly Hills Middle SchoolGrades: 6-8Distance: 0.3 mi
- 3/10Upper Darby Senior High SchoolGrades: 9-12Distance: 1 mi
Schools provided by the listing agent
- District: Upper Darby
Source: Bright MLS. This data may not be complete. We recommend contacting the local school district to confirm school assignments for this home.

Get pre-qualified for a loan
At Zillow Home Loans, we can pre-qualify you in as little as 5 minutes with no impact to your credit score.An equal housing lender. NMLS #10287.
Sell for more on Zillow
Get a free Zillow Showcase℠ listing and you could sell for .
$189,400
2% more+ $3,788
With Zillow Showcase(estimated)
$193,188

