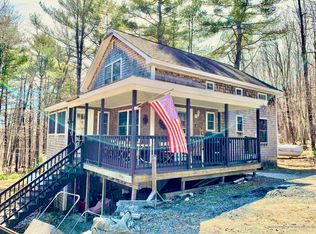Closed
$358,000
180 Spring Hill Road, Mount Vernon, ME 04352
3beds
2,184sqft
Single Family Residence
Built in 1972
2.8 Acres Lot
$392,300 Zestimate®
$164/sqft
$2,392 Estimated rent
Home value
$392,300
$310,000 - $498,000
$2,392/mo
Zestimate® history
Loading...
Owner options
Explore your selling options
What's special
Wilderness Haven - In 1972, nestled within the beauty of the Mount Vernon wilderness, a charming 2000 sf, 3 bedroom/2 bath year round home was created. Rustic contemporary design blends seamlessly with the surrounding nature, offering a retreat from the hustle and bustle of today's busy life. The open-concept passive solar layout invites winter sunshine to enter through the large windows. The woodstove provides warmth and tranquility. The high ceiling echoes the majesty of the towering trees outside. Privacy is abundant in this secluded sanctuary. Located at the end of a dirt road and bordered by the 469 acre Fogg Island Preserve, the only sounds you'll hear are the gentle rustle of the leaves and the calls of songbirds. Surrounded by acres of untouched wilderness, the home provides a haven for those seeking solace, privacy and serenity. Here is a home where memories are made, dreams are woven and the beauty of nature is embraced in all its glory. The primary suite is located on the lower level providing complete privacy. A whole house generator ensures comfort during those winter snow storms. Whether you are searching for a primary residence, vacation home or investment property, you will find all of that and more here at 180 Spring Hill Road. Mount Vernon and the neighboring Belgrade Lakes Region offer many lakes with exceptional fishing and boating opportunities as well as miles of walking and hiking trails. You won't want to miss this one if privacy is important to you.
Zillow last checked: 8 hours ago
Listing updated: January 16, 2025 at 07:09pm
Listed by:
Lakehome Group Real Estate info@lakehomegroup.com
Bought with:
Tim Dunham Realty
Source: Maine Listings,MLS#: 1587942
Facts & features
Interior
Bedrooms & bathrooms
- Bedrooms: 3
- Bathrooms: 2
- Full bathrooms: 2
Bedroom 1
- Level: Second
Bedroom 2
- Level: Second
Bedroom 3
- Features: Full Bath, Jetted Tub, Walk-In Closet(s)
- Level: First
Kitchen
- Features: Eat-in Kitchen, Kitchen Island
- Level: Second
Living room
- Features: Heat Stove, Vaulted Ceiling(s)
- Level: Second
Office
- Level: First
Heating
- Direct Vent Heater, Stove
Cooling
- None
Appliances
- Included: Dishwasher, Dryer, Gas Range, Refrigerator, Washer, Tankless Water Heater
Features
- 1st Floor Bedroom, Bathtub, One-Floor Living, Shower, Walk-In Closet(s), Primary Bedroom w/Bath
- Flooring: Carpet, Laminate, Vinyl
- Doors: Storm Door(s)
- Basement: Interior Entry,Daylight,Finished,Full
- Has fireplace: No
Interior area
- Total structure area: 2,184
- Total interior livable area: 2,184 sqft
- Finished area above ground: 1,092
- Finished area below ground: 1,092
Property
Parking
- Total spaces: 2
- Parking features: Gravel, 5 - 10 Spaces
- Garage spaces: 2
Features
- Patio & porch: Deck
- Has view: Yes
- View description: Trees/Woods
Lot
- Size: 2.80 Acres
- Features: Abuts Conservation, Rural, Level, Rolling Slope, Wooded
Details
- Parcel number: MTVRMR07L33
- Zoning: Res
- Other equipment: Generator
Construction
Type & style
- Home type: SingleFamily
- Architectural style: Contemporary,Cottage,Other,Split Level
- Property subtype: Single Family Residence
Materials
- Wood Frame, Vinyl Siding
- Roof: Shingle
Condition
- Year built: 1972
Utilities & green energy
- Electric: Circuit Breakers, Generator Hookup
- Sewer: Private Sewer
- Water: Private, Well
Green energy
- Energy efficient items: Ceiling Fans
Community & neighborhood
Location
- Region: Mount Vernon
Other
Other facts
- Road surface type: Gravel, Dirt
Price history
| Date | Event | Price |
|---|---|---|
| 6/26/2024 | Sold | $358,000-0.6%$164/sqft |
Source: | ||
| 6/26/2024 | Pending sale | $360,000$165/sqft |
Source: | ||
| 5/24/2024 | Contingent | $360,000$165/sqft |
Source: | ||
| 5/1/2024 | Listed for sale | $360,000$165/sqft |
Source: | ||
Public tax history
| Year | Property taxes | Tax assessment |
|---|---|---|
| 2024 | $3,814 +10.6% | $181,600 |
| 2023 | $3,450 +0.3% | $181,600 -2.3% |
| 2022 | $3,439 +12.1% | $185,900 |
Find assessor info on the county website
Neighborhood: 04352
Nearby schools
GreatSchools rating
- 8/10Mt Vernon Elementary SchoolGrades: PK-5Distance: 3.3 mi
- 6/10Maranacook Community Middle SchoolGrades: 6-8Distance: 3.8 mi
- 7/10Maranacook Community High SchoolGrades: 9-12Distance: 3.8 mi

Get pre-qualified for a loan
At Zillow Home Loans, we can pre-qualify you in as little as 5 minutes with no impact to your credit score.An equal housing lender. NMLS #10287.
