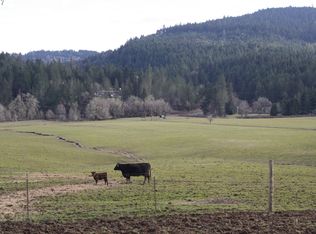Bring all your tools, toys, equipment and hobbies, this property has space for everything! A great home and large 40x50 shop both with heating, air conditioning, laundry hookups and a full slab foundation under both. The shop has a lift to the storage area, plus there is a half bath. The perfect workshop, mancave, studio, or home based business ??" the possibilities are endless! The 3 bedroom, 2 bath manufactured home has a flowing floor plan, vaulted ceilings, a new roof 2020.
This property is off market, which means it's not currently listed for sale or rent on Zillow. This may be different from what's available on other websites or public sources.
