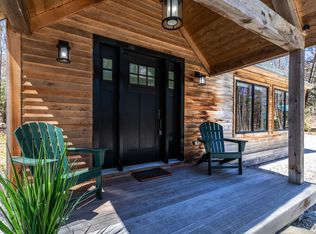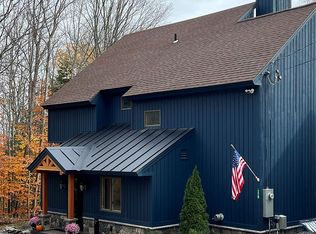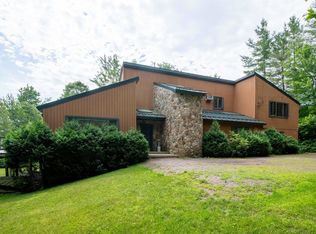A home suitable for entertaining! 1.56 acre lot set privately on a cul-de-sac within 5 minutes of the Okemo Clocktower Base Lodge. Master Bedroom suite located on the main level, along with the kitchen, dining room, living room with fireplace, and a mudroom that is accessed from the two-car garage. A large separate den suitable for a perfect gathering spot is also located on the main floor. The upper level has two additional bedrooms, a full bath, bonus room and a loft area. The finished basement is all about entertainment, with a room perfect for a pool table or ping pong table, a 3/4 bath and a movie theater! If you are looking for space, you may wish to view this home.
This property is off market, which means it's not currently listed for sale or rent on Zillow. This may be different from what's available on other websites or public sources.


