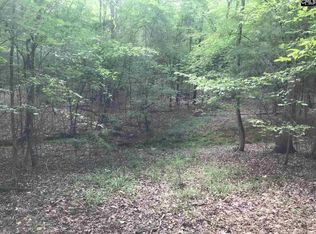Seller willing to help with buyers closing costs. Ask your lender about a 2-1 buydown. This stunning all brick home sits on 10.8 acres including a 1 acre island all with no HOA. The home is situated overlooking Hollinshead Creek. There are walkways throughout the property for your enjoyment or sit on one of the many benches or swings strategically placed throughout the property all lit with lampposts. You can also have fun with a private campfire by the creek. This beautifully maintained home boasts a master bedroom with a cathedral ceiling, sitting room, private balcony and a whirlpool tub with amazing 180 degree views overlooking the creek. The 2nd bedroom has its own private bath and the 3rd and 4th bedroom share a Jack-N-Jill bathroom. All the bedrooms have walk in closets. Additionally there is a bonus room that can be a true in-law suite with its own full bath and kitchenette. Don't miss the office with access from the parlor/library. Relaxation can also be found in the sunroom that connects the bonus (in-law suite) with the main house. Some of the additional details include custom front door, hardwood running through both floors, crown molding throughout the first floor, French doors into the parlor/library, a wood stove in the great room, central vac, built in speakers, and a mudroom/laundry room. Enjoy incredible views of the creek from the office, great room, sunroom and bonus/in-law suite.
This property is off market, which means it's not currently listed for sale or rent on Zillow. This may be different from what's available on other websites or public sources.
