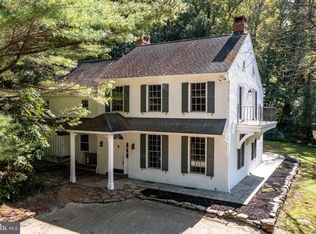Picture Perfect in every way. This estate property will not disappoint. Situated on 16 private acres, beautifully manicured and landscaped, is a Victorian Reproduction Home built with all the bells and whistles. The approach is breathtaking with a circular driveway and a view of gardens, pond, and recently renovated outbuildings - including workshop, horse stable with electric and phone lines. Circling the entire home is a mahogany and epay deck. Once you enter the home, you will be impressed by the custom millwork, site-finished Brazilian cherry floors, and impressive curved staircase - attention to detail in every room. Spacious gourmet kitchen with chef-grade appliances, butler's pantry, under counter lighting, and a large walk-in pantry and French doors to deck. Vaulted family room with coffered ceiling, built in cabinetry, fireplace with fabulous carved mantle. Circular Parlor/Living room located off of foyer leads to office with built-in custom cherry desk and cabinetry. Large tiled sunroom looks out over stocked pond and French doors leading to screened in porch. Deck overlooks pool, spa, waterfall, gazebo, and pond. Pool is surrounded by lovely patio and plantings. Second floor offers 5 bedrooms, 4 baths. Master suite with fireplace, sitting area, domed ceiling, sumptuous bath with whirlpool and large glass block shower, deck overlooking pond, and massive closet. Four additional spacious bedrooms with window seats, built-ins, and large closets. All this plus a lower level finished into media area, game room, gym, office, with surround sound, kitchenette, full bath, and temperature controlled wine cellar. Irrigation system, wildflower garden, landscape and driveway lighting, whole house generator, 2 wells, on-site private fire hydrant, radiant heat in kitchen, sunrooms and all bedroom bathrooms, interior and exterior sound systems, 3 gas fireplaces, hot tub, home automation system, 5 HVAC systems. Also included is a recently renovated barn and work shop, 3 car garage -- the list goes on and on. Make an appointment for a private showing.
This property is off market, which means it's not currently listed for sale or rent on Zillow. This may be different from what's available on other websites or public sources.
