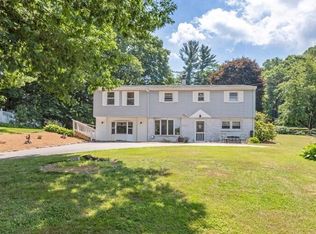Active farm for sale! 3-4 BR home, Barn, garage and 6.5 + acre lot of beautiful open fields and wooded acreage! River runs along all your frontage. New 40 ton capacity bridge built w 5 steel i beams. Separate, abutting building lot on left side of home is also for sale. This price includes the house, 6.5 acre lot and outbuildings. The detached garage/barn has hot and cold water, 100 amps & 2 stories. It has one overhead door but can fit multiple vehicles or animals in here. Had pigs, goats & horses here. Hardwoods floors, stone fireplace, Andersen window in kit. Aspargus garden. 5 yr old Septic system has new d-box. Mass save re-insul. attic. Don't go over bridge w/o a confirmed appt. Very easy to protect yourself from people driving in if you gate the bridge. Occupancy by early Aug.
This property is off market, which means it's not currently listed for sale or rent on Zillow. This may be different from what's available on other websites or public sources.
