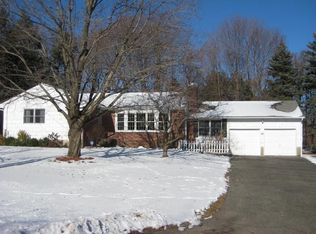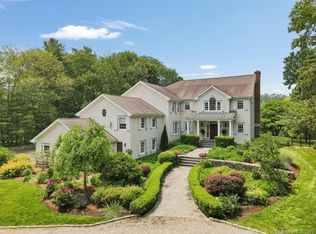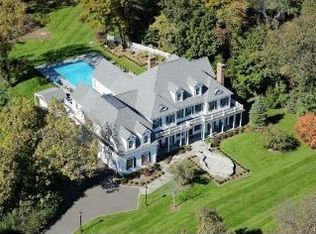This welcoming Colonial home is at once refined w/an impressive attention to materials & detail, yet relaxed w/an open floorplan & great functionality for a modern lifestyle. The modern floorplan incl: Living Rm w/Fpl; Dining Rm w/Fpl; Kitchen w/custom designed Walnut wood cabinetry; Macaubus quartzite island & counters, prof SS appliances, full-size wine fridge & 2 dishwashers; Breakfast Rm open to Family Rm w/sliders on all sides to the patios & terraces beyond; lge Mudroom + Powder Rm. The Master Suite is located part way between the upper & main floors w/his & hers WIC + a custom spa-like Master Bath & Balcony overlooking the pool. There are 3 add'l ensuite bedrooms on the upper level + one in the finished radiant heated LL along with a bonus family room & full bath. There is also a 2nd bonus room over the garage. Park-like property incl sparkling pool, custom semi-circular firepit & large bluestone patio capable of hosting large gatherings + fully fenced manicured lawn allowing hours of worry free fun for children & pets. And if the power goes out, a huge 48kW generator can power both houses for 2 weeks! A separate 1,400 sq ft legal guest cottage incl: gourmet kitchen, full bath, laundry, living room, bedroom & lofted sitting area. A propane furnace & tankless hot water heater make this guest house not only beautiful, but also energy efficient. Minutes to town in a great S. Ridgefield commute location approx 1 hr to NYC. Over $800,000 in upgrades!
This property is off market, which means it's not currently listed for sale or rent on Zillow. This may be different from what's available on other websites or public sources.


