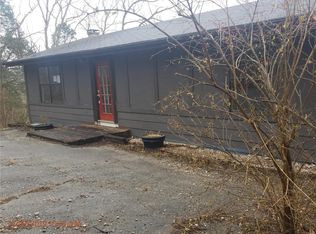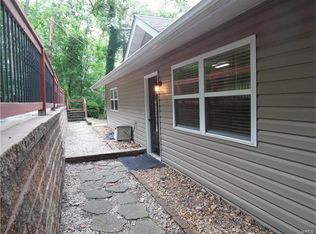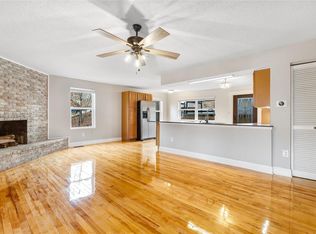Closed
Listing Provided by:
Suzanne Bennett 314-302-6925,
Nettwork Global
Bought with: Blondin Group, Inc
Price Unknown
180 S Kings Rd, Marthasville, MO 63357
3beds
1,512sqft
Single Family Residence
Built in 1980
0.57 Acres Lot
$400,700 Zestimate®
$--/sqft
$1,775 Estimated rent
Home value
$400,700
$377,000 - $429,000
$1,775/mo
Zestimate® history
Loading...
Owner options
Explore your selling options
What's special
Looking for a lake home to make great memories? Here it is! This 3 bedroom/2 bathroom house is located in a gated community and is lakefront on Lake Sherwood in a no-wake cove! Home has been renovated and is ready for you to move in just in time for Summer! Has a dock & water is very deep... park your boat here and take it out for a spin whenever you choose! The open floor plan gives lots of natural light in the kitchen/living room area. Double decks allow you to walk out from either floor of the home and also have stairs leading to the backyard. Wood burning fireplace on the main level will warm you up on chilly nights. Heated tile floors in both bathrooms will also keep your toes warm! The metal roof allows for low maintenance. Stainless steel appliances in the kitchen. Home is being sold furnished, completely turnkey, and ready for you! Lake Sherwood has 6 lakes, a beach, new community pool, Lakeside Grill & more!
Zillow last checked: 8 hours ago
Listing updated: April 28, 2025 at 06:27pm
Listing Provided by:
Suzanne Bennett 314-302-6925,
Nettwork Global
Bought with:
Melissa Thomas, 2021021626
Blondin Group, Inc
Source: MARIS,MLS#: 23074839 Originating MLS: St. Charles County Association of REALTORS
Originating MLS: St. Charles County Association of REALTORS
Facts & features
Interior
Bedrooms & bathrooms
- Bedrooms: 3
- Bathrooms: 2
- Full bathrooms: 2
- Main level bathrooms: 1
- Main level bedrooms: 2
Primary bedroom
- Features: Floor Covering: Wood, Wall Covering: Some
- Level: Main
- Area: 168
- Dimensions: 12x14
Bedroom
- Features: Floor Covering: Wood, Wall Covering: Some
- Level: Main
- Area: 165
- Dimensions: 11x15
Bedroom
- Features: Floor Covering: Carpeting, Wall Covering: Some
- Level: Lower
- Area: 220
- Dimensions: 11x20
Bathroom
- Features: Floor Covering: Other, Wall Covering: None
- Level: Main
- Area: 35
- Dimensions: 7x5
Bathroom
- Features: Floor Covering: Other, Wall Covering: None
- Level: Lower
- Area: 66
- Dimensions: 11x6
Great room
- Features: Floor Covering: Wood, Wall Covering: None
- Level: Main
- Area: 460
- Dimensions: 23x20
Kitchen
- Features: Floor Covering: Wood, Wall Covering: None
- Level: Main
- Area: 104
- Dimensions: 8x13
Laundry
- Features: Floor Covering: Ceramic Tile, Wall Covering: None
- Level: Lower
- Area: 99
- Dimensions: 11x9
Other
- Features: Floor Covering: Carpeting, Wall Covering: None
- Level: Lower
- Area: 132
- Dimensions: 11x12
Recreation room
- Features: Floor Covering: Carpeting, Wall Covering: None
- Level: Lower
- Area: 418
- Dimensions: 22x19
Heating
- Forced Air, Electric
Cooling
- Attic Fan, Central Air, Electric
Appliances
- Included: Electric Water Heater, Dishwasher, Disposal, Microwave, Electric Range, Electric Oven, Refrigerator
Features
- Breakfast Bar, Dining/Living Room Combo, Kitchen/Dining Room Combo
- Flooring: Carpet, Hardwood
- Basement: Partially Finished,Sleeping Area,Walk-Out Access
- Number of fireplaces: 1
- Fireplace features: Great Room, Recreation Room, Wood Burning
Interior area
- Total structure area: 1,512
- Total interior livable area: 1,512 sqft
- Finished area above ground: 1,008
- Finished area below ground: 504
Property
Parking
- Parking features: Additional Parking, Off Street
Features
- Levels: One
- Patio & porch: Covered, Deck
- Exterior features: Dock
- Has view: Yes
- Waterfront features: Waterfront, Lake
- Body of water: Lake Sherwood
Lot
- Size: 0.57 Acres
- Dimensions: 91 x 302 x 100 x 307
- Features: Adjoins Common Ground, Views, Waterfront
Details
- Parcel number: 1212.0303030.000.000
- Special conditions: Standard
Construction
Type & style
- Home type: SingleFamily
- Architectural style: Ranch
- Property subtype: Single Family Residence
Condition
- Updated/Remodeled
- New construction: No
- Year built: 1980
Utilities & green energy
- Sewer: Public Sewer, Lift System
- Water: Public, Well
Community & neighborhood
Community
- Community features: Clubhouse
Location
- Region: Marthasville
- Subdivision: Lake Sherwood Estates
HOA & financial
HOA
- HOA fee: $2,255 annually
- Services included: Other
Other
Other facts
- Listing terms: Cash,Conventional,FHA,USDA Loan,VA Loan
- Ownership: Private
- Road surface type: Asphalt
Price history
| Date | Event | Price |
|---|---|---|
| 4/26/2024 | Sold | -- |
Source: | ||
| 3/25/2024 | Pending sale | $398,000$263/sqft |
Source: | ||
| 3/22/2024 | Listed for sale | $398,000-2.7%$263/sqft |
Source: | ||
| 1/4/2024 | Listing removed | -- |
Source: | ||
| 10/2/2023 | Listing removed | $409,000$271/sqft |
Source: | ||
Public tax history
| Year | Property taxes | Tax assessment |
|---|---|---|
| 2024 | $1,136 +3.9% | $17,333 |
| 2023 | $1,094 +7% | $17,333 +8% |
| 2022 | $1,022 | $16,049 +6.2% |
Find assessor info on the county website
Neighborhood: 63357
Nearby schools
GreatSchools rating
- 9/10Augusta Elementary SchoolGrades: K-6Distance: 8.4 mi
- 5/10Washington Middle SchoolGrades: 7-8Distance: 8.8 mi
- 7/10Washington High SchoolGrades: 9-12Distance: 8.6 mi
Schools provided by the listing agent
- Elementary: Augusta Elem.
- Middle: Washington Middle
- High: Washington High
Source: MARIS. This data may not be complete. We recommend contacting the local school district to confirm school assignments for this home.
Get a cash offer in 3 minutes
Find out how much your home could sell for in as little as 3 minutes with a no-obligation cash offer.
Estimated market value$400,700
Get a cash offer in 3 minutes
Find out how much your home could sell for in as little as 3 minutes with a no-obligation cash offer.
Estimated market value
$400,700


