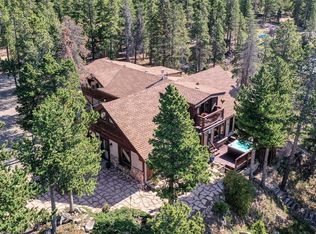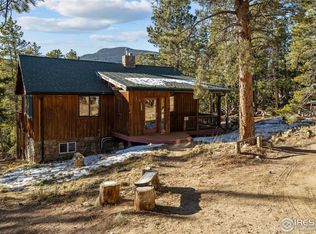Sold for $1,385,000
$1,385,000
180 Rudi Lane W, Golden, CO 80403
3beds
3,369sqft
Single Family Residence
Built in 1985
2.52 Acres Lot
$1,350,600 Zestimate®
$411/sqft
$3,861 Estimated rent
Home value
$1,350,600
Estimated sales range
Not available
$3,861/mo
Zestimate® history
Loading...
Owner options
Explore your selling options
What's special
Live where you play in the Rocky Mountains of Colorado. Rustic meets luxury in this artfully handcrafted log home just 25 minutes to Boulder and Golden. Bristlecone Pine bolsters the welcoming covered front porch. Upon entering this masterpiece your breath will be taken by the amazing Continental Divide View. Vaulted ceilings and open floor plan live well with an impressive 22 ft moss rock fireplace and a fabulous new kitchen. Nearly every window has been replaced to frame pretty views of forested hillsides and snow capped peaks. Main level features a newly added primary suite boasting cozy heated floors and a 3/4 bath. Also on the main level are the guest bedroom, shared full bath and a wonderful 2 story sunroom with flagstone flooring and floor to ceiling windows. Upstairs boasts the 2nd spacious primary suite with a remodeled 3/4 bath and a charming catwalk - the perfect spot to read a good book. Walk-out lower level is an excellent space to work from home with high speed fiber optic internet. Enjoy outdoor living and entertaining on the expansive south-west facing deck, watching Colorado's spectacular sunsets and gazing at stars that seem touchable. The brand new 864 sq ft 3-car detached garage with 8ft and 9ft doors offers plenty of room for your vehicles and all of your Colorado toys. Next to the garage is space for RV parking. Easy 40 minute drive to Downtown Denver. Scenic 30 minutes to Eldora Ski Resort. Denver International Airport is less than an hour away.
Zillow last checked: 8 hours ago
Listing updated: March 24, 2025 at 06:37pm
Listed by:
Janet Ingvaldsen 720-600-9006 Janet.LoveWhereYouLive@gmail.com,
Worth Clark Realty
Bought with:
IRES Agent Non-REcolorado
NON MLS PARTICIPANT
Source: REcolorado,MLS#: 3848225
Facts & features
Interior
Bedrooms & bathrooms
- Bedrooms: 3
- Bathrooms: 3
- Full bathrooms: 1
- 3/4 bathrooms: 2
- Main level bathrooms: 2
- Main level bedrooms: 2
Primary bedroom
- Description: In-Floor Heating
- Level: Main
- Area: 345 Square Feet
- Dimensions: 15 x 23
Primary bedroom
- Description: New Carpet
- Level: Upper
- Area: 720 Square Feet
- Dimensions: 24 x 30
Bedroom
- Level: Main
- Area: 121 Square Feet
- Dimensions: 11 x 11
Primary bathroom
- Description: New
- Level: Main
Primary bathroom
- Description: Newly Remodeled
- Level: Upper
Bathroom
- Level: Main
Dining room
- Level: Main
- Area: 140 Square Feet
- Dimensions: 10 x 14
Family room
- Level: Main
- Area: 192 Square Feet
- Dimensions: 12 x 16
Kitchen
- Level: Main
- Area: 252 Square Feet
- Dimensions: 12 x 21
Laundry
- Level: Main
- Area: 63 Square Feet
- Dimensions: 7 x 9
Loft
- Level: Upper
Office
- Description: Walk-Out, Office, New French Doors
- Level: Basement
- Area: 306 Square Feet
- Dimensions: 17 x 18
Sun room
- Description: Flagstone Floor
- Level: Main
- Area: 300 Square Feet
- Dimensions: 10 x 30
Heating
- Baseboard, Hot Water, Natural Gas, Passive Solar, Radiant Floor
Cooling
- None
Appliances
- Included: Dishwasher, Dryer, Gas Water Heater, Microwave, Oven, Range, Range Hood, Refrigerator, Washer
Features
- Built-in Features, Ceiling Fan(s), Eat-in Kitchen, Entrance Foyer, Granite Counters, High Ceilings, High Speed Internet, Kitchen Island, Open Floorplan, Pantry, Primary Suite, Smoke Free, T&G Ceilings, Vaulted Ceiling(s), Walk-In Closet(s)
- Flooring: Brick, Carpet, Concrete, Stone, Wood
- Windows: Bay Window(s), Double Pane Windows, Skylight(s), Window Coverings
- Basement: Daylight,Walk-Out Access
- Number of fireplaces: 1
- Fireplace features: Family Room, Insert, Wood Burning
Interior area
- Total structure area: 3,369
- Total interior livable area: 3,369 sqft
- Finished area above ground: 2,951
- Finished area below ground: 418
Property
Parking
- Total spaces: 9
- Parking features: Exterior Access Door, Lighted, Oversized, Oversized Door
- Garage spaces: 3
- Details: Off Street Spaces: 5, RV Spaces: 1
Features
- Levels: Two
- Stories: 2
- Entry location: Ground
- Patio & porch: Covered, Deck, Front Porch, Wrap Around
- Exterior features: Dog Run, Garden, Rain Gutters
- Fencing: Partial
- Has view: Yes
- View description: Mountain(s), Ski Area
Lot
- Size: 2.52 Acres
- Features: Cul-De-Sac, Foothills, Level, Rock Outcropping, Rolling Slope
- Residential vegetation: Aspen, Natural State, Wooded
Details
- Parcel number: R000714
- Special conditions: Standard
Construction
Type & style
- Home type: SingleFamily
- Property subtype: Single Family Residence
Materials
- Frame, Log
- Roof: Composition
Condition
- Updated/Remodeled
- Year built: 1985
Utilities & green energy
- Electric: 110V, 220 Volts
- Water: Well
- Utilities for property: Internet Access (Wired), Natural Gas Connected
Community & neighborhood
Security
- Security features: Carbon Monoxide Detector(s), Smoke Detector(s)
Location
- Region: Golden
- Subdivision: Coal Creek Canyon
Other
Other facts
- Listing terms: Cash,Conventional,Jumbo,VA Loan
- Ownership: Individual
Price history
| Date | Event | Price |
|---|---|---|
| 3/24/2025 | Sold | $1,385,000+0.7%$411/sqft |
Source: | ||
| 2/17/2025 | Pending sale | $1,375,000$408/sqft |
Source: | ||
| 12/1/2024 | Price change | $1,375,000-3.5%$408/sqft |
Source: | ||
| 8/12/2024 | Price change | $1,425,000-4.7%$423/sqft |
Source: | ||
| 6/14/2024 | Listed for sale | $1,495,000+182.1%$444/sqft |
Source: | ||
Public tax history
| Year | Property taxes | Tax assessment |
|---|---|---|
| 2024 | $3,037 +16.8% | $45,020 |
| 2023 | $2,601 +3.1% | $45,020 +28.9% |
| 2022 | $2,523 +6.3% | $34,920 -1.3% |
Find assessor info on the county website
Neighborhood: 80403
Nearby schools
GreatSchools rating
- 9/10Nederland Elementary SchoolGrades: PK-5Distance: 7.1 mi
- 9/10Nederland Middle-Senior High SchoolGrades: 6-12Distance: 7.1 mi
Schools provided by the listing agent
- Elementary: Coal Creek
- Middle: Nederland Middle/Sr
- High: Nederland Middle/Sr
- District: Boulder Valley RE 2
Source: REcolorado. This data may not be complete. We recommend contacting the local school district to confirm school assignments for this home.
Get a cash offer in 3 minutes
Find out how much your home could sell for in as little as 3 minutes with a no-obligation cash offer.
Estimated market value$1,350,600
Get a cash offer in 3 minutes
Find out how much your home could sell for in as little as 3 minutes with a no-obligation cash offer.
Estimated market value
$1,350,600

