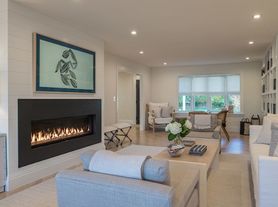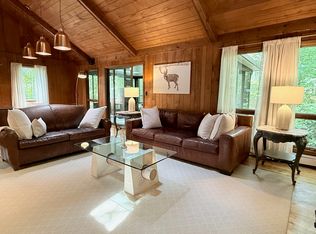This newly completed estate stands as a testament to premier Hamptons design and craftsmanship, created by industry-leading professionals. This luxury residence, offering over 16,000
square feet of meticulously curated space, encompasses twelve bedrooms and twelve bathrooms. Spanning two idyllic levels, the floorplan is designed to embrace seamless transitions between the sophisticated interior and the resplendent outdoor patios and terraces, with walls of windows and expansive terraces framing western views. The first level is centered around a sunlit, double-height living room with a formal bar, fireplace, and access to an impressive poolside terrace. Adjacent, the gourmet kitchen opens to a dining area and lounge, while the nearby formal dining room offers a buffet server and two grand glass wine displays. An additional chef's kitchen provides a fully functional space for hosting at scale. The junior primary suite includes a large closet, luxurious en-suite bathroom and access to a private backyard patio. The second floor hosts the opulent primary suite, featuring a fireplace lounge, private balcony, expansive closet, and spa-like bathroom. This level also includes four additional bedrooms, each with en-suite bathrooms, custom closets, and large windows showcasing panoramic views. The expansive lower level is an entertainment haven, featuring a movie theatre, fitness studio, full spa with a massage room, sauna, and steam shower. Additional rooms include two staff quarters, a guest suite with a walk-in closet and en-suite bathroom, a bunk room, wine cellar, and a versatile recreational space. Meticulously crafted outdoor spaces are designed for recreation and relaxation, featuring a grand patio with a poolside pavilion, outdoor kitchen, and lounge with a fireplace. Additional amenities include a 22' x 65' pool with sundeck, 12' x 20' spa, pool house, and sunken tennis court. Expertly landscaped with mature plantings that blend harmoniously with the native vegetation, this property offers a one-of-a-kind opportunity for those seeking unparalleled luxury, privacy, and the ultimate in Hamptons living. Available June 15, 2026 to June 30, 2026 at $195,000
House for rent
$390,000/mo
180 Rose Hill Rd, Water Mill, NY 11976
12beds
16,000sqft
Price may not include required fees and charges.
Singlefamily
Available now
-- Pets
Central air
-- Laundry
Attached garage parking
-- Heating
What's special
Guest suiteSophisticated interiorPrivate backyard patioWalls of windowsOutdoor kitchenExpansive terracesFireplace lounge
- 243 days |
- -- |
- -- |
Travel times
Facts & features
Interior
Bedrooms & bathrooms
- Bedrooms: 12
- Bathrooms: 12
- Full bathrooms: 10
- 1/2 bathrooms: 2
Rooms
- Room types: Family Room, Laundry Room, Office
Cooling
- Central Air
Features
- Walk In Closet
- Has basement: Yes
Interior area
- Total interior livable area: 16,000 sqft
Property
Parking
- Parking features: Attached, Other
- Has attached garage: Yes
- Details: Contact manager
Features
- Exterior features: Broker Exclusive, South of Highway, Tennis Court(s), Walk In Closet
- Has private pool: Yes
Details
- Parcel number: 0900102000200029002
Construction
Type & style
- Home type: SingleFamily
- Property subtype: SingleFamily
Condition
- Year built: 2022
Community & HOA
Community
- Features: Tennis Court(s)
HOA
- Amenities included: Pool, Tennis Court(s)
Location
- Region: Water Mill
Financial & listing details
- Lease term: Contact For Details
Price history
| Date | Event | Price |
|---|---|---|
| 7/1/2025 | Price change | $390,000+11.4%$24/sqft |
Source: Zillow Rentals | ||
| 3/6/2025 | Price change | $350,000-29.3%$22/sqft |
Source: Zillow Rentals | ||
| 10/31/2024 | Listed for rent | $495,000$31/sqft |
Source: Zillow Rentals | ||
| 7/20/2023 | Sold | $20,000,000$1,250/sqft |
Source: Public Record | ||
| 1/13/2023 | Sold | $20,000,000+0.3%$1,250/sqft |
Source: Agent Provided | ||

