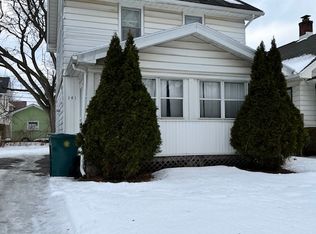Closed
$160,000
180 Rockview Ter, Rochester, NY 14606
2beds
936sqft
Single Family Residence
Built in 1930
3,920.4 Square Feet Lot
$166,800 Zestimate®
$171/sqft
$1,472 Estimated rent
Maximize your home sale
Get more eyes on your listing so you can sell faster and for more.
Home value
$166,800
$153,000 - $182,000
$1,472/mo
Zestimate® history
Loading...
Owner options
Explore your selling options
What's special
Welcome to your well maintained oasis in the up & coming 14606!! Nestled just 5 minutes from expressway 390 & Gates NY, this 2 bed ranch epitomizes comfort, convenience, and style. Step inside to discover a newly renovated interior boasting 2 bedrooms and 1 fully updated bathroom! The property features new LVP Vinyl flooring and NEWLY REFINSHED HARDWOODS throughout, creating an inviting atmosphere in every room. Key updates include 5 YEAR-OFF ROOF, ensuring peace of mind for years to come, along with a H20 TANK Less than 2 years old! *** BONUS SQFT IN FINISHED DRY/CLEAN BASEMENT READY FOR YOUR MOVE** Finally Outside you'll find a long black top driveway that leads to detached 1 car garage & spacious back yard! Don't miss this opportunity to own a turnkey property in the heart of Vibrant City of Rochester. Schedule your showing today and make this renovated ranch your new home sweet home!(PUBLIC OPEN HOUSE Saturday 12/14/24 12:00PM-1:30PM)
Zillow last checked: 8 hours ago
Listing updated: February 24, 2025 at 12:48pm
Listed by:
Cassandra Bradley 585-490-6943,
Cassandra Bradley Realty LLC
Bought with:
Amber N Zona, 10401332576
RE/MAX Plus
Source: NYSAMLSs,MLS#: R1580683 Originating MLS: Rochester
Originating MLS: Rochester
Facts & features
Interior
Bedrooms & bathrooms
- Bedrooms: 2
- Bathrooms: 1
- Full bathrooms: 1
- Main level bathrooms: 1
- Main level bedrooms: 2
Heating
- Gas, Forced Air
Appliances
- Included: Electric Oven, Electric Range, Gas Water Heater, Refrigerator
- Laundry: In Basement
Features
- Eat-in Kitchen, Separate/Formal Living Room, Natural Woodwork, Bedroom on Main Level, Main Level Primary
- Flooring: Hardwood, Varies
- Basement: Full,Finished,Partially Finished
- Has fireplace: No
Interior area
- Total structure area: 936
- Total interior livable area: 936 sqft
Property
Parking
- Total spaces: 1
- Parking features: Detached, Garage
- Garage spaces: 1
Features
- Patio & porch: Enclosed, Porch, Screened
- Exterior features: Blacktop Driveway
Lot
- Size: 3,920 sqft
- Dimensions: 41 x 92
- Features: Near Public Transit, Rectangular, Rectangular Lot, Residential Lot
Details
- Parcel number: 26140010555000030760000000
- Special conditions: Standard
Construction
Type & style
- Home type: SingleFamily
- Architectural style: Bungalow,Ranch
- Property subtype: Single Family Residence
Materials
- Aluminum Siding, Vinyl Siding
- Foundation: Block
- Roof: Shingle
Condition
- Resale
- Year built: 1930
Utilities & green energy
- Sewer: Connected
- Water: Connected, Public
- Utilities for property: Sewer Connected, Water Connected
Community & neighborhood
Location
- Region: Rochester
- Subdivision: Lyellhurst
Other
Other facts
- Listing terms: Cash,Conventional,FHA,VA Loan
Price history
| Date | Event | Price |
|---|---|---|
| 2/21/2025 | Sold | $160,000+14.4%$171/sqft |
Source: | ||
| 1/12/2025 | Pending sale | $139,900$149/sqft |
Source: | ||
| 12/8/2024 | Listed for sale | $139,900+311.5%$149/sqft |
Source: | ||
| 5/1/2002 | Sold | $34,000-3.1%$36/sqft |
Source: Public Record Report a problem | ||
| 12/17/2001 | Sold | $35,100-27.6%$38/sqft |
Source: Public Record Report a problem | ||
Public tax history
| Year | Property taxes | Tax assessment |
|---|---|---|
| 2024 | -- | $104,200 +71.1% |
| 2023 | -- | $60,900 |
| 2022 | -- | $60,900 |
Find assessor info on the county website
Neighborhood: Lyell-Otis
Nearby schools
GreatSchools rating
- 3/10School 54 Flower City Community SchoolGrades: PK-6Distance: 0.7 mi
- 3/10Joseph C Wilson Foundation AcademyGrades: K-8Distance: 1.8 mi
- 6/10Rochester Early College International High SchoolGrades: 9-12Distance: 1.8 mi
Schools provided by the listing agent
- District: Rochester
Source: NYSAMLSs. This data may not be complete. We recommend contacting the local school district to confirm school assignments for this home.
