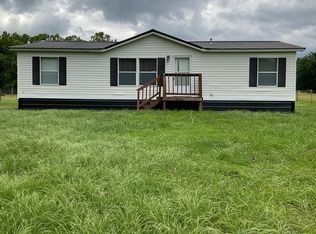HOME AND 7 ACRES . HOME WAS BUILT IN 1998. 3 BEDROOM 2 BATH. WALK IN CLOSET IN MASTER BEDROOM. ALL NEW FLOORING THROUGHOUT. KITCHEN REMODEL IN 2013. NEW CENTRAL HEAT AND AIR 2015. FRONT PORCH LENGTH OF HOUSE ALL CERAMIC TILED. 2" WOOD BLINDS THROUGHOUT. 20 X 24 DETACHED GARAGE BUILT 2015 WITH STORM SHELTER IN GARAGE FLOOR. 16 X 24 PAVILION IN BACK YARD. 25 X 30 SHOP BUILDING, 40X50 HORSE BARN,18X20 STORAGE BUILDING, MULTIPLE CARPORTS, ROPING ARENA, STOCKED POND.FRUIT TREES/PLUM AND PEACH. LAND IS ALL UNDER FENCE WITH ADDITIONAL WIRE FOR GOATS AS WELL HAS HORSES.
This property is off market, which means it's not currently listed for sale or rent on Zillow. This may be different from what's available on other websites or public sources.

