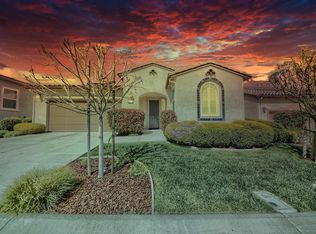Sold for $635,000
$635,000
180 River Trace Road, Rio Vista, CA 94571
2beds
2,440sqft
Single Family Residence
Built in 2015
6,655.97 Square Feet Lot
$609,000 Zestimate®
$260/sqft
$2,772 Estimated rent
Home value
$609,000
$579,000 - $639,000
$2,772/mo
Zestimate® history
Loading...
Owner options
Explore your selling options
What's special
This spacious Vensa with over 148k in fabulous upgrades offers the ultimate in luxurious Trilogy living. Features include tile plank flooring throughout with carpeting in the bedrooms and den, gorgeous jumbo tile floors in the baths, plantation shutters and lovely chestnut-stained cabinetry throughout, stylish lighted ceiling fans in 4 rooms, a "smart space" laundry room with built-in desks and cabinetry, and elegant 5'' crown molding in the main living areas and primary bed. The kitchens enjoys the premium gourmet upgrade with soft-close cabinetry and drawers with pull-outs and rotating corner shelves, two enormous islands, lovely granite counters with custom tiled full backsplash, corner glass cabinets, and sleek stainless appliances including an induction cooktop and a large French door refrigerator. The primary suite with bay window offers a door to the back patio, and a luxurious bath with shower, soaking tub, separated vanities and 2 walk-in closets, and both baths boast engineered marble counters and bath surrounds. Relax outdoors on the covered side patio with skylights, or the covered rear patio with big open-air extension in a lush fully fenced yard. Home includes W/D, whole home fire and soft water systems, and epoxy sealed garage flooring. Trilogy is a 55+ community.
Zillow last checked: 8 hours ago
Listing updated: August 23, 2023 at 02:52am
Listed by:
Cheryl A Wood DRE #01002783 510-220-1514,
Cheryl Wood Real Estate 510-220-1514
Bought with:
Jody L Drewry
JODY DREWRY, BROKER
Source: BAREIS,MLS#: 323044012 Originating MLS: Northern Solano
Originating MLS: Northern Solano
Facts & features
Interior
Bedrooms & bathrooms
- Bedrooms: 2
- Bathrooms: 3
- Full bathrooms: 2
- 1/2 bathrooms: 1
Primary bedroom
- Features: Walk-In Closet 2+
Bedroom
- Level: Main
Primary bathroom
- Features: Shower Stall(s), Soaking Tub
Bathroom
- Level: Main
Dining room
- Features: Formal Area
- Level: Main
Kitchen
- Features: Breakfast Area, Butlers Pantry, Granite Counters, Island w/Sink, Other Counter, Pantry Cabinet, Slab Counter
- Level: Main
Living room
- Level: Main
Heating
- Central
Cooling
- Central Air
Appliances
- Included: Built-In Electric Oven, Dishwasher, Disposal, Electric Cooktop, Free-Standing Refrigerator, Gas Water Heater, Range Hood, Microwave, Dryer, Washer
- Laundry: Cabinets, Inside Room, Sink
Features
- Flooring: Carpet, Tile
- Windows: Dual Pane Full, Window Coverings, Screens
- Has basement: No
- Has fireplace: Yes
Interior area
- Total structure area: 2,440
- Total interior livable area: 2,440 sqft
Property
Parking
- Total spaces: 3
- Parking features: 24'+ Deep Garage, Attached, Garage Faces Front, Inside Entrance, Side By Side, Tandem
- Attached garage spaces: 3
Features
- Levels: One
- Stories: 1
- Patio & porch: Patio
- Exterior features: Covered Courtyard
- Fencing: Back Yard
Lot
- Size: 6,655 sqft
- Features: Auto Sprinkler F&R, Sprinklers In Front, Landscaped, Landscape Front
Details
- Parcel number: 0176477060
- Special conditions: Standard
Construction
Type & style
- Home type: SingleFamily
- Property subtype: Single Family Residence
Materials
- Stucco, Wood
- Foundation: Slab
- Roof: Tile
Condition
- Year built: 2015
Details
- Builder name: Shea Homes
Utilities & green energy
- Electric: 220 Volts, PV-On Grid
- Sewer: Public Sewer
- Water: Public
- Utilities for property: Internet Available, Public
Green energy
- Energy generation: Solar
Community & neighborhood
Security
- Security features: Carbon Monoxide Detector(s), Fire Suppression System, Smoke Detector(s)
Community
- Community features: Gated
Senior living
- Senior community: Yes
Location
- Region: Rio Vista
- Subdivision: Trilogy at Rio Vista
HOA & financial
HOA
- Has HOA: Yes
- HOA fee: $260 monthly
- Amenities included: Barbecue, Dog Park, Sport Court, Fitness Center, Game Court Exterior, Golf Course, Gym, Park, Playground, Pool, Putting Green(s), Recreation Room, Recreation Facilities, Spa/Hot Tub, Tennis Court(s)
- Services included: Common Areas, Management, Pool, Recreation Facility
- Association name: Trilogy at Rio Vista
- Association phone: 707-374-4843
Price history
| Date | Event | Price |
|---|---|---|
| 8/18/2023 | Sold | $635,000-2.2%$260/sqft |
Source: | ||
| 7/24/2023 | Pending sale | $649,000$266/sqft |
Source: | ||
| 7/8/2023 | Listed for sale | $649,000+26.1%$266/sqft |
Source: | ||
| 4/7/2015 | Sold | $514,500$211/sqft |
Source: Public Record Report a problem | ||
Public tax history
| Year | Property taxes | Tax assessment |
|---|---|---|
| 2025 | $8,055 0% | $647,700 +6.5% |
| 2024 | $8,056 +5.2% | $608,132 +2% |
| 2023 | $7,655 +1.7% | $596,208 +2% |
Find assessor info on the county website
Neighborhood: 94571
Nearby schools
GreatSchools rating
- 5/10D. H. White Elementary SchoolGrades: K-6Distance: 1.8 mi
- 3/10Riverview Middle SchoolGrades: 7-8Distance: 2.5 mi
- 4/10Rio Vista High SchoolGrades: 9-12Distance: 2.2 mi
Get a cash offer in 3 minutes
Find out how much your home could sell for in as little as 3 minutes with a no-obligation cash offer.
Estimated market value$609,000
Get a cash offer in 3 minutes
Find out how much your home could sell for in as little as 3 minutes with a no-obligation cash offer.
Estimated market value
$609,000
