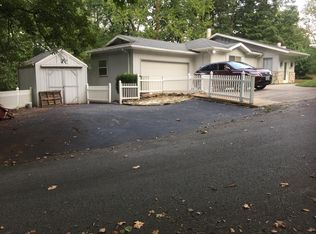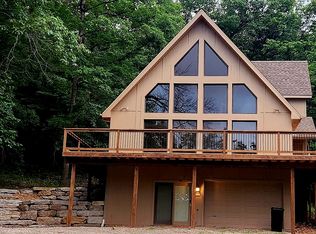Closed
Price Unknown
180 River Bend Road, Branson, MO 65616
4beds
3,586sqft
Single Family Residence
Built in 1976
0.3 Acres Lot
$328,500 Zestimate®
$--/sqft
$2,854 Estimated rent
Home value
$328,500
$302,000 - $355,000
$2,854/mo
Zestimate® history
Loading...
Owner options
Explore your selling options
What's special
This is a spacious 4,000 ft2, 4 bdr, 3 bath, multi-story split-level lake home that is located on a corner lot with circular front drive and side garage entrances within sight distance of the community boat launch and private boat docks. Lodge-type home with upper and lower-level fireplaces, large open kitchen/dining area and lower basement area. Newer large elevated decks are located on three sides of the home to view the Taneycomo hills, lake and surroundings. This is a secluded wooded hillside, lakeside community, but is close to all of the amenities that Branson has to offer--- Branson Landing shopping and restaurants within 10 minutes by auto or boat, the 76 Entertainment ''strip'', hospitals, schools, grocery stores, boating and the very ''best'' in trout fishing. This vintage home is being sold at competitive reduced price, ''As-Is'', due to the need for updating. Opportunity for major equity increase for builder or individuals desiring a family lake home project or investment.
Zillow last checked: 8 hours ago
Listing updated: August 29, 2025 at 08:36am
Listed by:
Ronald R. Newman 417-335-5950,
ReeceNichols - Branson
Bought with:
Marty Wilhite, 2022006124
Duffy Homes Realty
Source: SOMOMLS,MLS#: 60236059
Facts & features
Interior
Bedrooms & bathrooms
- Bedrooms: 4
- Bathrooms: 3
- Full bathrooms: 3
Primary bedroom
- Area: 320
- Dimensions: 16 x 20
Primary bedroom
- Area: 240
- Dimensions: 15 x 16
Bedroom 1
- Area: 144
- Dimensions: 12 x 12
Bedroom 2
- Area: 144
- Dimensions: 12 x 12
Bathroom
- Area: 90
- Dimensions: 10 x 9
Bathroom full
- Area: 70
- Dimensions: 10 x 7
Bathroom
- Area: 64
- Dimensions: 8 x 8
Dining room
- Area: 182
- Dimensions: 13 x 14
Family room
- Area: 550
- Dimensions: 22 x 25
Garage
- Description: Two Car Garage
- Area: 484
- Dimensions: 22 x 22
Kitchen
- Area: 169
- Dimensions: 13 x 13
Laundry
- Description: Game Room/Laundry
- Area: 437
- Dimensions: 19 x 23
Living room
- Area: 550
- Dimensions: 22 x 25
Utility room
- Description: Storage & Mechanical
- Area: 414
- Dimensions: 18 x 23
Heating
- Heat Pump, Central, Stove, Fireplace(s), Electric, Wood
Cooling
- Central Air, Heat Pump
Appliances
- Included: Dishwasher, Free-Standing Electric Oven, Free-Standing Gas Oven, Microwave, Refrigerator, Disposal
- Laundry: In Basement
Features
- Laminate Counters
- Flooring: Carpet, Tile, Laminate
- Windows: Drapes, Blinds, Window Coverings
- Basement: Concrete,Utility,Partially Finished,Bath/Stubbed,Partial
- Attic: None
- Has fireplace: Yes
- Fireplace features: Family Room, Two or More, Wood Burning, Stone, Insert, Living Room
Interior area
- Total structure area: 4,000
- Total interior livable area: 3,586 sqft
- Finished area above ground: 3,085
- Finished area below ground: 501
Property
Parking
- Total spaces: 2
- Parking features: Circular Driveway, Garage Faces Side, Garage Door Opener, Driveway
- Attached garage spaces: 2
- Has uncovered spaces: Yes
Features
- Levels: Two
- Stories: 3
- Patio & porch: Deck
- Exterior features: Rain Gutters
- Fencing: None
- Has view: Yes
- View description: Panoramic, Lake, Water
- Has water view: Yes
- Water view: Lake,Water
Lot
- Size: 0.30 Acres
- Dimensions: 155.95 x 72.58
- Features: Corner Lot, Landscaped
Details
- Parcel number: 173.007002001004.000
- Other equipment: Intercom
Construction
Type & style
- Home type: SingleFamily
- Architectural style: Split Level
- Property subtype: Single Family Residence
Materials
- Frame, Vinyl Siding, Stone
- Foundation: Poured Concrete
- Roof: Composition
Condition
- Year built: 1976
Utilities & green energy
- Sewer: Public Sewer
- Water: Public
- Utilities for property: Cable Available
Community & neighborhood
Location
- Region: Branson
- Subdivision: Lake Taneycomo Acres
Other
Other facts
- Listing terms: Cash,Conventional
- Road surface type: Asphalt, Concrete
Price history
| Date | Event | Price |
|---|---|---|
| 8/29/2023 | Sold | -- |
Source: | ||
| 7/26/2023 | Pending sale | $311,500$87/sqft |
Source: | ||
| 6/20/2023 | Price change | $311,500-3.1%$87/sqft |
Source: | ||
| 5/17/2023 | Price change | $321,500-5.9%$90/sqft |
Source: | ||
| 2/7/2023 | Listed for sale | $341,500$95/sqft |
Source: | ||
Public tax history
| Year | Property taxes | Tax assessment |
|---|---|---|
| 2025 | -- | $33,540 -7.9% |
| 2024 | $1,947 0% | $36,410 |
| 2023 | $1,947 +2.8% | $36,410 |
Find assessor info on the county website
Neighborhood: 65616
Nearby schools
GreatSchools rating
- NABranson Primary SchoolGrades: PK-KDistance: 2.2 mi
- 3/10Branson Jr. High SchoolGrades: 7-8Distance: 3.2 mi
- 7/10Branson High SchoolGrades: 9-12Distance: 5.1 mi
Schools provided by the listing agent
- Elementary: Branson Cedar Ridge
- Middle: Branson
- High: Branson
Source: SOMOMLS. This data may not be complete. We recommend contacting the local school district to confirm school assignments for this home.

