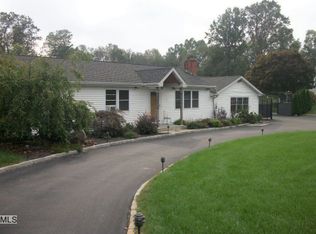Welcome home to this beautifully well maintained split level located in the Huntington Center Historic District. This home offers 3 bedroom and 3 full baths. Freshly painted walls and polished hardwood floors. Master bedroom with walk in closet and a master bath featuring a jetted tub. New furnace and water heater tank in 2018. 1.4 acres of semi leveled-clear lot; offering the opportunity for gardens and a pool. Home has an open layout with fireplace in the vaulted ceiling living-room. An enclosed 3 season sunroom was added in 2006. This home has assumable leased solar panels providing the home with affordable electricity. Open eat-in kitchen with solid wood cabinets, granite countertops and a built in china cabinet. Central air throughout and an attached 2 car garage. Shelton Community Center offers indoor basketball, pool and 2 weight rooms. Enjoy the local farmers market from May to October across from the beautiful river walk and Veterens Memorial Park. Home is approx 3 miles to downtown Shelton. Easy access to Rt 8 for commuters.
This property is off market, which means it's not currently listed for sale or rent on Zillow. This may be different from what's available on other websites or public sources.

