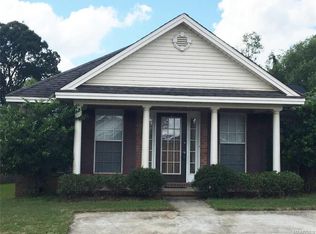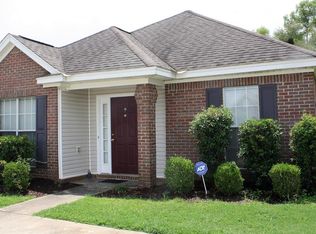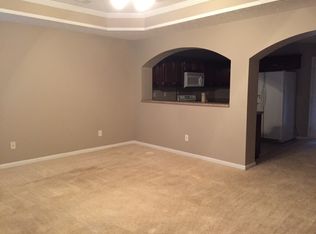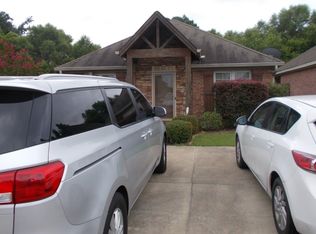This patio home is set up with a split floor plan. Two bedrooms are located towards the front of the home and share a full hall bath. The main bedroom is towards the back of the home and has a trey ceiling with fan, walk in closet and attached bath. The attached bath has a garden tub, large separate shower, double vanities and built in shelving to one side of the tub for towels. The living room is just off the foyer, sits between the bedroom areas and has a raised ceiling and laminate flooring. Behind the living room is the dining area, separated by a wall with a large opening. The dining room has a trey ceiling, chandelier, window overlooking the side of the home and the laminate flooring running through here as well. The kitchen sits behind the dining room and has cabinets along three walls, a smooth surface electric oven, built in microwave and dishwasher. The laundry closet is on the opposite wall and is just before you get to the back door. Out back is a covered patio area and a fully privacy fenced yard, including a detached storage shed.
This property is off market, which means it's not currently listed for sale or rent on Zillow. This may be different from what's available on other websites or public sources.




