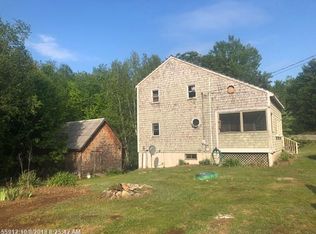Closed
$156,000
180 Richmond Road, Litchfield, ME 04350
1beds
900sqft
Single Family Residence
Built in 1955
0.8 Acres Lot
$202,500 Zestimate®
$173/sqft
$1,476 Estimated rent
Home value
$202,500
$184,000 - $223,000
$1,476/mo
Zestimate® history
Loading...
Owner options
Explore your selling options
What's special
Are you looking for a home that will be maintainable and efficient while giving you that homey comfort? Look no further. Welcome to 180 Richmond Road! Enjoy the serenity of a brook in your own backyard with a deck to overlook it, explore the 0.8 acres, or cozy up to a fire in the summer time in the oversized firepit. With the price of eggs, you can take advantage of the shed that has been converted into a chicken coop, while still utilizing the shelter logic for all of your storage needs. This one bedroom, one bath home has recently had the living room completely remodeled with beautiful cedar wood and new windows to let in the natural light. You will find ease in your commute with this centralized location and easy access to both Augusta and Lewiston/Auburn. Don't miss out on this one! Schedule your showing today or join us at the open house on April 15, 2023!
Zillow last checked: 8 hours ago
Listing updated: February 06, 2026 at 07:44am
Listed by:
Fontaine Family-The Real Estate Leader 207-784-3800
Bought with:
Landing Real Estate
Source: Maine Listings,MLS#: 1556013
Facts & features
Interior
Bedrooms & bathrooms
- Bedrooms: 1
- Bathrooms: 1
- Full bathrooms: 1
Bedroom 1
- Level: First
- Area: 112.99 Square Feet
- Dimensions: 8.8 x 12.84
Kitchen
- Level: First
- Area: 142.32 Square Feet
- Dimensions: 12 x 11.86
Laundry
- Level: First
- Area: 65.44 Square Feet
- Dimensions: 9.61 x 6.81
Living room
- Level: First
- Area: 172.76 Square Feet
- Dimensions: 17.38 x 9.94
Heating
- Forced Air
Cooling
- None
Features
- Flooring: Laminate
- Basement: Exterior Entry
- Has fireplace: No
Interior area
- Total structure area: 900
- Total interior livable area: 900 sqft
- Finished area above ground: 900
- Finished area below ground: 0
Property
Features
- Patio & porch: Deck
- Body of water: Saw Mill Brook
- Frontage length: Waterfrontage: 165,Waterfrontage Owned: 165
Lot
- Size: 0.80 Acres
Details
- Additional structures: Shed(s)
- Parcel number: LITDMR03L091
- Zoning: Rural
Construction
Type & style
- Home type: SingleFamily
- Architectural style: Ranch
- Property subtype: Single Family Residence
Materials
- Roof: Metal
Condition
- Year built: 1955
Utilities & green energy
- Electric: Circuit Breakers
- Sewer: Private Sewer
- Water: Private
Community & neighborhood
Location
- Region: Litchfield
Price history
| Date | Event | Price |
|---|---|---|
| 8/18/2023 | Sold | $156,000+18.2%$173/sqft |
Source: | ||
| 4/17/2023 | Pending sale | $131,999$147/sqft |
Source: | ||
| 4/12/2023 | Listed for sale | $131,999+75.6%$147/sqft |
Source: | ||
| 8/5/2019 | Sold | $75,170-0.4%$84/sqft |
Source: | ||
| 5/16/2019 | Listed for sale | $75,500+88.8%$84/sqft |
Source: Brady Palmer Real Estate #1414789 Report a problem | ||
Public tax history
| Year | Property taxes | Tax assessment |
|---|---|---|
| 2024 | $1,458 +5.6% | $102,300 |
| 2023 | $1,381 +2.9% | $102,300 +19.8% |
| 2022 | $1,342 +10.6% | $85,400 |
Find assessor info on the county website
Neighborhood: 04350
Nearby schools
GreatSchools rating
- 3/10Carrie Ricker SchoolGrades: 3-4Distance: 1.9 mi
- 2/10Oak Hill Middle SchoolGrades: 5-8Distance: 4.7 mi
- 6/10Oak Hill High SchoolGrades: 9-12Distance: 2.3 mi
Get pre-qualified for a loan
At Zillow Home Loans, we can pre-qualify you in as little as 5 minutes with no impact to your credit score.An equal housing lender. NMLS #10287.
