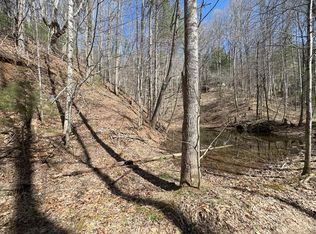Accepting offers until Sunday, 4/17/22. Immaculate, real cedar sided, custom mountain home with 5mpbs affordable internet! 2+1 Bedrooms, 2 bathrooms. Recently renovated. Gorgeous hardwood floors, pinewood ceilings, custom wood doors, and recessed lighting. Very quiet neighborhood with seasonal neighbors. Lots of privacy as the home is located near the end of a private dirt road. "Away from it all" but only 15 minutes to town. Large 12x25 covered porch with swing and mountain views. The Cedar shingles are all dipped in sealer and there is an outdoor maintenance shed on the rear of the home for storing those garden tools. There is also a separate stick built 8X12 storage building with concrete floor located near a great area for a vegetable or flower garden. Sit in the spacious back yard by the firepit and relax. Good parking area with easy turnaround. Lower level bonus room with private bath make an excellent guest suite or master. Closing on or after May 19, 2022
This property is off market, which means it's not currently listed for sale or rent on Zillow. This may be different from what's available on other websites or public sources.
