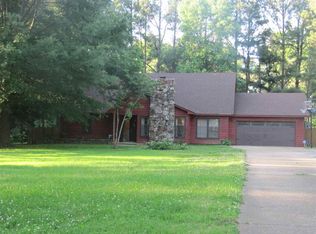Plenty of space to live and to play with this 5 bed 3 bath Brighton home located on 1.39 acres. 1st level offers two story foyer, 2 bedrooms, 2 baths, formal living with wood burning fireplace, hearth room, dining room, spacious kitchen, 17x12 sunroom with lots of windows overlooking your fully wood fenced backyard with mature shade trees. 2nd level offers 3 spacious bedrooms with a full bath. 20x20 garage offers insulated garage door and floored attic. Sellers were relocated with job.
This property is off market, which means it's not currently listed for sale or rent on Zillow. This may be different from what's available on other websites or public sources.

