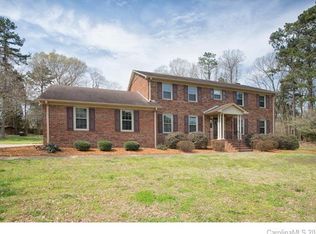Closed
$400,000
180 Regency Rd, Salisbury, NC 28147
3beds
2,224sqft
Single Family Residence
Built in 1978
0.93 Acres Lot
$403,400 Zestimate®
$180/sqft
$1,896 Estimated rent
Home value
$403,400
$327,000 - $496,000
$1,896/mo
Zestimate® history
Loading...
Owner options
Explore your selling options
What's special
Welcome to 180 Regency Road, Salisbury, NC – a charming residence nestled in a tranquil neighborhood, perfect for comfortable living & serene relaxation. This inviting home features a classic exterior with well-maintained landscaping & a welcoming entrance. Inside, you'll find a thoughtfully designed layout that emphasizes both functionality & style. The interior boasts a modern kitchen equipped w/ appliances (including refrigerator, washer & dryer), ample counter space, & cabinetry for all your culinary needs. The adjacent dining area offers a great space for meals & gatherings. The home includes 3BR-2BA, offering a peaceful retreat w/ generous closet space and tasteful finishes. Primary suite boast 3 separate closets & a full size bathroom. Step outside to enjoy a beautifully landscaped backyard, perfect for outdoor gatherings, gardening, or simply unwinding after a long day. Conveniently situated near local amenities. Don't miss the opportunity to make this charming location HOME!
Zillow last checked: 8 hours ago
Listing updated: December 06, 2024 at 10:47am
Listing Provided by:
Cathy Griffin c21cathy@bellsouth.net,
Century 21 Towne and Country
Bought with:
Shelly Stein
Kannapolis Real Estate Advisors
Source: Canopy MLS as distributed by MLS GRID,MLS#: 4183226
Facts & features
Interior
Bedrooms & bathrooms
- Bedrooms: 3
- Bathrooms: 2
- Full bathrooms: 2
- Main level bedrooms: 3
Primary bedroom
- Level: Main
Primary bedroom
- Level: Main
Bedroom s
- Level: Main
Bedroom s
- Level: Main
Bedroom s
- Level: Main
Bedroom s
- Level: Main
Bathroom full
- Level: Main
Bathroom full
- Level: Main
Bathroom full
- Level: Main
Bathroom full
- Level: Main
Den
- Level: Main
Den
- Level: Main
Dining room
- Level: Main
Dining room
- Level: Main
Kitchen
- Level: Main
Kitchen
- Level: Main
Living room
- Level: Main
Living room
- Level: Main
Heating
- Central, Heat Pump
Cooling
- Ceiling Fan(s), Central Air
Appliances
- Included: Dishwasher, Electric Range, Electric Water Heater, Microwave, Refrigerator, Washer/Dryer
- Laundry: Main Level
Features
- Flooring: Carpet, Tile, Wood
- Has basement: No
- Fireplace features: Living Room
Interior area
- Total structure area: 2,224
- Total interior livable area: 2,224 sqft
- Finished area above ground: 2,224
- Finished area below ground: 0
Property
Parking
- Total spaces: 2
- Parking features: Driveway, Attached Garage, Garage on Main Level
- Attached garage spaces: 2
- Has uncovered spaces: Yes
Features
- Levels: One
- Stories: 1
Lot
- Size: 0.93 Acres
Details
- Parcel number: 464B184
- Zoning: RES
- Special conditions: Standard
Construction
Type & style
- Home type: SingleFamily
- Property subtype: Single Family Residence
Materials
- Brick Full
- Foundation: Crawl Space
Condition
- New construction: No
- Year built: 1978
Utilities & green energy
- Sewer: Septic Installed
- Water: Well
Community & neighborhood
Location
- Region: Salisbury
- Subdivision: Neel Estates
Other
Other facts
- Listing terms: Cash,Conventional
- Road surface type: Concrete, Paved
Price history
| Date | Event | Price |
|---|---|---|
| 12/6/2024 | Sold | $400,000+0%$180/sqft |
Source: | ||
| 10/1/2024 | Price change | $399,900-8.9%$180/sqft |
Source: | ||
| 9/16/2024 | Listed for sale | $439,000+109%$197/sqft |
Source: | ||
| 3/24/2021 | Listing removed | -- |
Source: Owner Report a problem | ||
| 3/2/2016 | Sold | $210,000$94/sqft |
Source: Public Record Report a problem | ||
Public tax history
| Year | Property taxes | Tax assessment |
|---|---|---|
| 2025 | $2,553 +3% | $366,080 |
| 2024 | $2,480 | $366,080 |
| 2023 | $2,480 +49.9% | $366,080 +67.1% |
Find assessor info on the county website
Neighborhood: 28147
Nearby schools
GreatSchools rating
- 2/10Hurley Elementary SchoolGrades: PK-5Distance: 2.4 mi
- 1/10West Rowan Middle SchoolGrades: 6-8Distance: 3.8 mi
- 2/10West Rowan High SchoolGrades: 9-12Distance: 5.4 mi
Schools provided by the listing agent
- Elementary: Hurley
- Middle: West Rowan
- High: West Rowan
Source: Canopy MLS as distributed by MLS GRID. This data may not be complete. We recommend contacting the local school district to confirm school assignments for this home.
Get a cash offer in 3 minutes
Find out how much your home could sell for in as little as 3 minutes with a no-obligation cash offer.
Estimated market value
$403,400
Get a cash offer in 3 minutes
Find out how much your home could sell for in as little as 3 minutes with a no-obligation cash offer.
Estimated market value
$403,400
