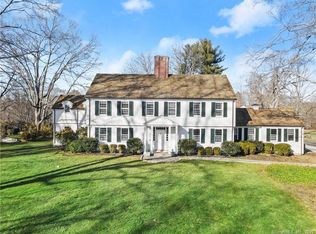Sold for $1,800,000 on 01/04/24
$1,800,000
180 Redding Road, Easton, CT 06612
4beds
7,727sqft
Single Family Residence
Built in 2018
3.72 Acres Lot
$2,231,400 Zestimate®
$233/sqft
$8,239 Estimated rent
Home value
$2,231,400
$2.03M - $2.48M
$8,239/mo
Zestimate® history
Loading...
Owner options
Explore your selling options
What's special
Come discover the epitome of elegance and modern living in this chic residence, perfectly situated in the desirable Aspetuck Corners area. Prime location, minutes away from Fairfield/Westport trains & thriving downtown, schools, shops, dining, beaches & the Merritt Pkwy; convenience & accessibility are at your fingertips. No expense spared in crafting a residence that exudes timeless beauty & impeccable taste. This exquisite home spans 4 finished flrs.The gourmet Eat-in-Kitchen is a chef's delight, featuring state-of-the-art appliances, a stunning Carrara marble island, and a Pietra Cardoso stone counters. Adjoining the kitchen is a matching butler's pantry complete with a Bev/wine frig. The family room features a stone fireplace with a welcoming entrance into a super spacious Playrm / Sunrm. The large Primary bedroom suite is a private retreat, his & hers custom walk-in closets and a luxurious marble bath. In addition to the impressive 2nd fl Primary bedrm, is a large laundry rm & 3/4 additional bedrms or office. An inviting 2nd floor sitting area, nestled before the staircase to the 3rd flr, offers endless possibilities. Whether you desire a media room, office, additional family room, the 3rd floor provides the flexibility to accommodate your needs. Lower Level is perfectly finished to offer much needed space for everyone: gym; family room; game room & much more. Additional features: wired thru-ou for a sound system |Inground sprinkler | Generator |Expansive 3.74-acre lot The professionally designed landscaping is complemented by an in-ground sprinkler system, ensuring that your outdoor spaces remain vibrant and lush. Inground sprinkler | full house generator |Expansive 3.74-acre lot, this home provides a serene and picturesque. ALSO extremely convenient location, The 4 Corners; Easton, Weston, Westport, Fairfield. Re: approximate sqftg ( based on the photographer floor plans)
Zillow last checked: 8 hours ago
Listing updated: July 09, 2024 at 08:18pm
Listed by:
Beth Saunders 203-913-2762,
Berkshire Hathaway NE Prop. 203-227-5117
Bought with:
Kelly Higgins, RES.0780406
Coldwell Banker Realty
Source: Smart MLS,MLS#: 170581665
Facts & features
Interior
Bedrooms & bathrooms
- Bedrooms: 4
- Bathrooms: 7
- Full bathrooms: 5
- 1/2 bathrooms: 2
Primary bedroom
- Features: High Ceilings, Full Bath, Walk-In Closet(s), Hardwood Floor
- Level: Upper
Bedroom
- Features: High Ceilings, Hardwood Floor
- Level: Upper
Bedroom
- Features: High Ceilings, Full Bath, Walk-In Closet(s), Hardwood Floor
- Level: Upper
Bedroom
- Features: High Ceilings, Full Bath, Walk-In Closet(s), Hardwood Floor
- Level: Upper
Bedroom
- Features: High Ceilings, Walk-In Closet(s), Hardwood Floor
- Level: Upper
Dining room
- Features: High Ceilings, Hardwood Floor
- Level: Main
Family room
- Features: High Ceilings, Fireplace, Hardwood Floor
- Level: Main
Kitchen
- Features: High Ceilings, Balcony/Deck, Hardwood Floor
- Level: Main
Living room
- Features: High Ceilings, Fireplace
- Level: Main
Media room
- Level: Upper
Office
- Features: Cathedral Ceiling(s)
- Level: Upper
Other
- Level: Lower
Rec play room
- Features: French Doors, Hardwood Floor
- Level: Main
Rec play room
- Features: Half Bath
- Level: Lower
Heating
- Forced Air, Zoned, Propane
Cooling
- Central Air, Zoned
Appliances
- Included: Gas Cooktop, Oven, Microwave, Range Hood, Refrigerator, Dishwasher, Washer, Dryer, Water Heater
- Laundry: Upper Level, Mud Room
Features
- Open Floorplan
- Doors: Storm Door(s), French Doors
- Windows: Thermopane Windows
- Basement: Full,Finished
- Attic: Walk-up,Heated
- Number of fireplaces: 1
Interior area
- Total structure area: 7,727
- Total interior livable area: 7,727 sqft
- Finished area above ground: 5,930
- Finished area below ground: 1,797
Property
Parking
- Total spaces: 2
- Parking features: Attached, Private, Driveway
- Attached garage spaces: 2
- Has uncovered spaces: Yes
Features
- Patio & porch: Deck
- Exterior features: Garden, Lighting
Lot
- Size: 3.72 Acres
- Features: Level, Landscaped, In Flood Zone
Details
- Parcel number: 114348
- Zoning: R3
- Other equipment: Generator
Construction
Type & style
- Home type: SingleFamily
- Architectural style: Colonial
- Property subtype: Single Family Residence
Materials
- Wood Siding
- Foundation: Concrete Perimeter
- Roof: Asphalt
Condition
- New construction: No
- Year built: 2018
Utilities & green energy
- Sewer: Septic Tank
- Water: Well
Green energy
- Energy efficient items: Doors, Windows
Community & neighborhood
Security
- Security features: Security System
Community
- Community features: Golf, Health Club, Lake, Paddle Tennis, Park, Stables/Riding, Tennis Court(s)
Location
- Region: Easton
- Subdivision: Aspetuck
Price history
| Date | Event | Price |
|---|---|---|
| 1/4/2024 | Sold | $1,800,000-5.3%$233/sqft |
Source: | ||
| 12/15/2023 | Pending sale | $1,900,000$246/sqft |
Source: | ||
| 11/23/2023 | Contingent | $1,900,000$246/sqft |
Source: | ||
| 7/5/2023 | Listed for sale | $1,900,000+63.8%$246/sqft |
Source: | ||
| 6/19/2018 | Sold | $1,160,000-9%$150/sqft |
Source: | ||
Public tax history
| Year | Property taxes | Tax assessment |
|---|---|---|
| 2025 | $27,572 +4.9% | $889,420 |
| 2024 | $26,273 +9.7% | $889,420 +7.5% |
| 2023 | $23,953 +1.8% | $827,120 |
Find assessor info on the county website
Neighborhood: 06612
Nearby schools
GreatSchools rating
- 7/10Samuel Staples Elementary SchoolGrades: PK-5Distance: 2.2 mi
- 9/10Helen Keller Middle SchoolGrades: 6-8Distance: 3 mi
- 7/10Joel Barlow High SchoolGrades: 9-12Distance: 5.5 mi
Schools provided by the listing agent
- Elementary: Samuel Staples
- Middle: Helen Keller
- High: Joel Barlow
Source: Smart MLS. This data may not be complete. We recommend contacting the local school district to confirm school assignments for this home.

Get pre-qualified for a loan
At Zillow Home Loans, we can pre-qualify you in as little as 5 minutes with no impact to your credit score.An equal housing lender. NMLS #10287.
Sell for more on Zillow
Get a free Zillow Showcase℠ listing and you could sell for .
$2,231,400
2% more+ $44,628
With Zillow Showcase(estimated)
$2,276,028