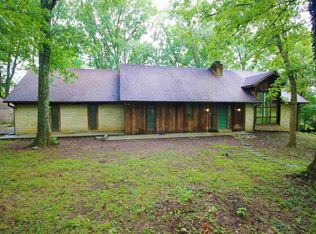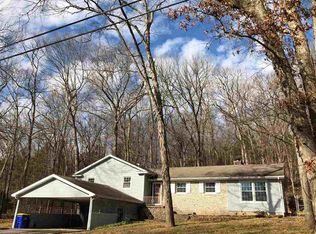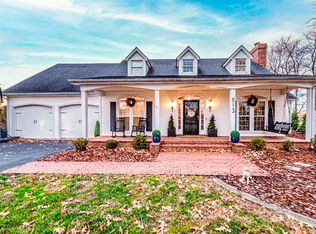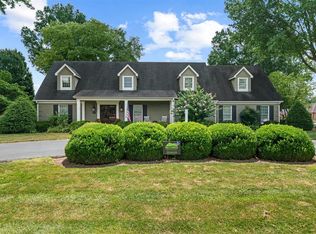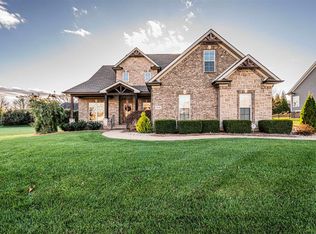Luxury Living Meets Modern Comfort on 3.5 Acres This stunning, like-new home offers the perfect blend of modern amenities and serene country living. Situated on 3.5 acres, this 3-bedroom, 3.5-bath home features an open floor plan designed for both functionality and style. The guest bedroom includes a loft, providing extra space for an additional bedroom or flex area. Recent updates include a brand-new roof, HVAC system, and three hot water tanks, ensuring efficiency and peace of mind. The massive master suite is a true retreat, boasting a luxurious spa-like bath with a multi-person shower, whirlpool tub, built-in drink cooler, sauna, and a gorgeous stone fireplace—a perfect escape at the end of the day. Convenience is key, with a main-level laundry room and additional washer/dryer hookups in the master closet. This home is built for both comfort and function, featuring an upgraded 400-amp and 200-amp electrical service with RV hookups. The lateral lines have been replaced to efficiently move water underground, and the hot tub on the breezeway adds to the home’s relaxation appeal. With tons of storage throughout, this home is designed to meet all your needs. Seller is leaving the backyard as a blank slate, giving buyers the opportunity to customize it to their preferences. With an acceptable offer, the seller is willing to add features such as a concrete patio, screened-in porch, fire pit area, or even a pergola—tailored to suit the buyer’s vision. Just put the vision in the offer. Sellers are open to all ideas! A rare find with modern upgrades, luxurious features, and peaceful acreage—schedule your private showing today!
For sale
Price cut: $21K (12/15)
$729,000
180 Red Bird Trl, Bowling Green, KY 42101
4beds
3,300sqft
Est.:
Single Family Residence
Built in 1977
3.54 Acres Lot
$-- Zestimate®
$221/sqft
$-- HOA
What's special
Stone fireplaceHot tubPeaceful acreageBrand-new roofTons of storageMain-level laundry roomOpen floor plan
- 263 days |
- 969 |
- 62 |
Zillow last checked: 8 hours ago
Listing updated: 19 hours ago
Listed by:
Ronann Bunger 270-799-2471,
EXP Realty, LLC,
Hank M Wilson 270-799-8081,
EXP Realty, LLC
Source: RASK,MLS#: RA20251633
Tour with a local agent
Facts & features
Interior
Bedrooms & bathrooms
- Bedrooms: 4
- Bathrooms: 4
- Full bathrooms: 3
- Partial bathrooms: 1
- Main level bathrooms: 1
Rooms
- Room types: Loft
Primary bedroom
- Level: Upper
- Area: 318.03
- Dimensions: 17.83 x 17.83
Bedroom 2
- Level: Upper
- Area: 121.88
- Dimensions: 10.83 x 11.25
Bedroom 3
- Level: Upper
- Area: 242.67
- Dimensions: 20.08 x 12.08
Bedroom 4
- Level: Loft
Primary bathroom
- Level: Upper
- Area: 290.01
- Dimensions: 22.17 x 13.08
Bathroom
- Features: Double Vanity, Granite Counters, Sauna, Separate Shower, Tub/Shower Combo, Walk-In Closet(s)
Kitchen
- Features: Eat-in Kitchen, Granite Counters
Heating
- Furnace, Propane
Cooling
- Central Air
Appliances
- Included: Dishwasher, Microwave, Refrigerator, Electric Water Heater, Tankless Water Heater
- Laundry: Closet, Laundry Chute, Laundry Room
Features
- Ceiling Fan(s), Eat-in Kitchen, Kitchen/Dining Combo
- Flooring: Carpet, Hardwood, Tile
- Windows: Shades, Skylight(s)
- Basement: None,Crawl Space
- Has fireplace: Yes
- Fireplace features: Gas, Stone, Wood Burning Stove
Interior area
- Total structure area: 3,300
- Total interior livable area: 3,300 sqft
Property
Parking
- Total spaces: 2
- Parking features: Attached
- Attached garage spaces: 2
Accessibility
- Accessibility features: 1st Floor Bathroom
Features
- Levels: Two
- Patio & porch: Covered Front Porch
- Exterior features: Mature Trees, Stamped Concrete Walks, Trees
- Has spa: Yes
- Spa features: Hot Tub, Bath
- Fencing: None
Lot
- Size: 3.54 Acres
- Features: County
Details
- Additional structures: Shed(s)
- Parcel number: 050B67001
Construction
Type & style
- Home type: SingleFamily
- Property subtype: Single Family Residence
Materials
- Cedar, Stone
- Roof: Metal,Shingle
Condition
- New Construction
- New construction: No
- Year built: 1977
Utilities & green energy
- Sewer: Septic Tank Only
- Water: County
Community & HOA
Community
- Security: Smoke Detector(s)
- Subdivision: Tanglewood Estates
Location
- Region: Bowling Green
Financial & listing details
- Price per square foot: $221/sqft
- Tax assessed value: $222,500
- Annual tax amount: $1,824
- Price range: $729K - $729K
- Date on market: 3/27/2025
Estimated market value
Not available
Estimated sales range
Not available
$2,059/mo
Price history
Price history
| Date | Event | Price |
|---|---|---|
| 12/15/2025 | Price change | $729,000-2.8%$221/sqft |
Source: | ||
| 10/4/2025 | Listed for sale | $750,000$227/sqft |
Source: | ||
| 6/4/2025 | Listing removed | $750,000$227/sqft |
Source: | ||
| 3/27/2025 | Price change | $750,000+158.7%$227/sqft |
Source: | ||
| 5/9/2022 | Pending sale | $289,900$88/sqft |
Source: | ||
Public tax history
Public tax history
| Year | Property taxes | Tax assessment |
|---|---|---|
| 2021 | $1,824 -0.3% | $222,500 |
| 2020 | $1,831 | $222,500 +30.9% |
| 2019 | $1,831 +30.1% | $170,000 |
Find assessor info on the county website
BuyAbility℠ payment
Est. payment
$4,152/mo
Principal & interest
$3508
Property taxes
$389
Home insurance
$255
Climate risks
Neighborhood: 42101
Nearby schools
GreatSchools rating
- 5/10Bristow Elementary SchoolGrades: PK-6Distance: 2.2 mi
- 8/10Warren East Middle SchoolGrades: 7-8Distance: 3 mi
- 8/10Warren East High SchoolGrades: 9-12Distance: 2.9 mi
Schools provided by the listing agent
- Elementary: Bristow
- Middle: Warren East
- High: Warren East
Source: RASK. This data may not be complete. We recommend contacting the local school district to confirm school assignments for this home.
- Loading
- Loading
