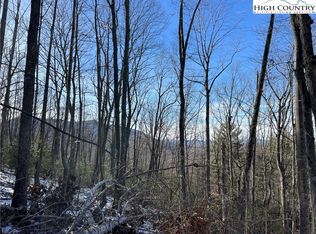Sold for $770,000
$770,000
180 Raccoon Ridge, Lansing, NC 28643
3beds
3,138sqft
Single Family Residence
Built in 2014
1.88 Acres Lot
$771,300 Zestimate®
$245/sqft
$3,080 Estimated rent
Home value
$771,300
Estimated sales range
Not available
$3,080/mo
Zestimate® history
Loading...
Owner options
Explore your selling options
What's special
Tucked at the end of a quiet cul-de-sac in the coveted Woodlands community, this spacious cabin blends timeless charm with elevated mountain living. A wide wraparound porch welcomes you to slow down and soak in the peaceful surroundings before stepping into a home filled with warmth and thoughtful design. The great room impresses with vaulted wood ceilings, picture windows that frame the outdoors, and a two-story stone fireplace crowned by a hand-carved mantel. The stunning kitchen features granite counters, a tiled backsplash, gas range with microwave hood, custom cabinetry, and a large island for prep and casual seating. A picture window above the sink captures wooded views, while the adjacent laundry room offers a pantry, coat closet, folding station, and outdoor access. The dining area opens to a covered back deck—perfect for entertaining with a backdrop of seasonal mountain vistas. The main-level primary suite offers private deck access, a walk-in closet, and a spa-style bath with heated flooring, double sinks, soaking tub, and tiled shower with bench. Upstairs, a cozy loft overlooks the great room and connects to two oversized bedrooms with built-in drawers and generous closets. The lower level adds a spacious family room, a second half bath, and an oversized two-car garage with two workbenches and abundant storage. A fenced side yard with a fire pit creates the perfect outdoor retreat for pets and evenings under the stars. Just minutes from town, yet worlds away—this is mountain living at its finest. See supplements for a list of items conveying. Home built by Eddie Reed/Woodland Construction.
Zillow last checked: 8 hours ago
Listing updated: September 24, 2025 at 11:22am
Listed by:
April Weaver-Taracido (336)246-6348,
Howard Hanna Allen Tate Ashe High Country Realty
Bought with:
Helen Phillips, 171904
Coe Realty
Source: High Country AOR,MLS#: 256389 Originating MLS: High Country Association of Realtors Inc.
Originating MLS: High Country Association of Realtors Inc.
Facts & features
Interior
Bedrooms & bathrooms
- Bedrooms: 3
- Bathrooms: 4
- Full bathrooms: 2
- 1/2 bathrooms: 2
Heating
- Electric, Heat Pump
Cooling
- Electric, Heat Pump
Appliances
- Included: Dishwasher, Gas Range, Microwave Hood Fan, Microwave, Refrigerator
- Laundry: Main Level
Features
- Basement: Full,Walk-Out Access
- Has fireplace: Yes
- Fireplace features: Stone
Interior area
- Total structure area: 3,138
- Total interior livable area: 3,138 sqft
- Finished area above ground: 2,578
- Finished area below ground: 560
Property
Parking
- Total spaces: 2
- Parking features: Basement, Driveway, Garage, Two Car Garage, Gravel, Private
- Garage spaces: 2
- Has uncovered spaces: Yes
Features
- Levels: Two
- Stories: 2
- Patio & porch: Covered
- Exterior features: Fire Pit, Gravel Driveway
Lot
- Size: 1.88 Acres
Details
- Parcel number: 18298014041
Construction
Type & style
- Home type: SingleFamily
- Architectural style: Craftsman,Log Home,Mountain
- Property subtype: Single Family Residence
Materials
- Wood Siding, Wood Frame
- Roof: Metal
Condition
- Year built: 2014
Utilities & green energy
- Sewer: Septic Permit 3 Bedroom
- Water: Private, Well
- Utilities for property: High Speed Internet Available
Community & neighborhood
Location
- Region: Lansing
- Subdivision: The Woodlands
HOA & financial
HOA
- Has HOA: No
- HOA fee: $750 annually
Other
Other facts
- Listing terms: Cash,Conventional,New Loan,VA Loan
- Road surface type: Paved
Price history
| Date | Event | Price |
|---|---|---|
| 9/24/2025 | Sold | $770,000-3.6%$245/sqft |
Source: | ||
| 8/26/2025 | Contingent | $799,000$255/sqft |
Source: | ||
| 8/13/2025 | Price change | $799,000-2.4%$255/sqft |
Source: | ||
| 7/24/2025 | Price change | $819,000-3.6%$261/sqft |
Source: | ||
| 6/22/2025 | Listed for sale | $849,900+1972.9%$271/sqft |
Source: | ||
Public tax history
| Year | Property taxes | Tax assessment |
|---|---|---|
| 2025 | $3,245 +6.3% | $645,100 |
| 2024 | $3,051 | $645,100 |
| 2023 | $3,051 +30.4% | $645,100 +58.7% |
Find assessor info on the county website
Neighborhood: 28643
Nearby schools
GreatSchools rating
- 8/10Mountain View ElementaryGrades: PK-6Distance: 2.4 mi
- 10/10Ashe County MiddleGrades: 7-8Distance: 4.7 mi
- 3/10Ashe County HighGrades: 9-12Distance: 5.9 mi
Schools provided by the listing agent
- Elementary: Mountain View
- High: Ashe County
Source: High Country AOR. This data may not be complete. We recommend contacting the local school district to confirm school assignments for this home.
Get pre-qualified for a loan
At Zillow Home Loans, we can pre-qualify you in as little as 5 minutes with no impact to your credit score.An equal housing lender. NMLS #10287.


