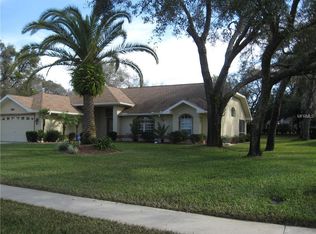Sold for $390,000 on 02/16/24
$390,000
180 Preston Hollow Dr, Spring Hill, FL 34609
3beds
1,795sqft
Single Family Residence
Built in 1991
0.5 Acres Lot
$404,700 Zestimate®
$217/sqft
$2,378 Estimated rent
Home value
$404,700
$384,000 - $425,000
$2,378/mo
Zestimate® history
Loading...
Owner options
Explore your selling options
What's special
One or more photo(s) has been virtually staged. *** Under Contract, but Accepting Backup Offers!*** Welcome to Preston Hollow! With an abundance of natural light, soaring ceilings, and a spacious living area complete with a fireplace, this home is an absolute gem! The kitchen includes gorgeous granite countertops, stainless steel appliances, and plenty of storage. The primary bathroom is complete with granite countertops, dual vanities, and large windows that surrounds a soaking tub that creates a peaceful oasis right at home. Step outside and take dip inside your enclosed, sparkling pool, surrounded by lush greenery. With an outdoor sink and preparation area and spacious pool deck, this space is perfect for hosting and enjoying classic, Florida living. This community is nestled just minutes away from great shopping and restaurants. Come tour this home and make it yours today!
Zillow last checked: 8 hours ago
Listing updated: February 16, 2024 at 02:11pm
Listing Provided by:
Todd Edwards 770-864-0332,
REDFIN CORPORATION 617-458-2883
Bought with:
Olga Orjuela, 3517436
LPT REALTY, LLC
Source: Stellar MLS,MLS#: T3496244 Originating MLS: Tampa
Originating MLS: Tampa

Facts & features
Interior
Bedrooms & bathrooms
- Bedrooms: 3
- Bathrooms: 2
- Full bathrooms: 2
Primary bedroom
- Features: Tub with Separate Shower Stall, Walk-In Closet(s)
- Level: First
Kitchen
- Features: Granite Counters
- Level: First
Living room
- Level: First
Heating
- Heat Pump
Cooling
- Central Air
Appliances
- Included: Cooktop, Dishwasher, Disposal, Dryer, Electric Water Heater, Microwave, Range, Range Hood, Refrigerator, Washer
- Laundry: Inside, Laundry Room
Features
- Cathedral Ceiling(s), Ceiling Fan(s), Eating Space In Kitchen, Kitchen/Family Room Combo, Living Room/Dining Room Combo, Open Floorplan, Primary Bedroom Main Floor, Stone Counters, Thermostat, Walk-In Closet(s)
- Flooring: Laminate, Tile
- Doors: Sliding Doors
- Windows: Skylight(s), Window Treatments
- Has fireplace: Yes
Interior area
- Total structure area: 2,680
- Total interior livable area: 1,795 sqft
Property
Parking
- Total spaces: 2
- Parking features: Driveway, Garage Door Opener
- Attached garage spaces: 2
- Has uncovered spaces: Yes
Features
- Levels: One
- Stories: 1
- Exterior features: Irrigation System, Private Mailbox, Rain Gutters, Sidewalk
- Has private pool: Yes
- Pool features: Gunite, In Ground, Outside Bath Access, Screen Enclosure
Lot
- Size: 0.50 Acres
- Features: Cleared, Level, Oversized Lot, Sidewalk
Details
- Parcel number: R3322318323600000140
- Zoning: SEE MAP
- Special conditions: None
Construction
Type & style
- Home type: SingleFamily
- Property subtype: Single Family Residence
Materials
- Block, Stucco
- Foundation: Slab
- Roof: Shingle
Condition
- New construction: No
- Year built: 1991
Utilities & green energy
- Sewer: Septic Tank
- Water: Public, Well
- Utilities for property: Cable Available, Cable Connected, Electricity Available, Electricity Connected, Public, Sprinkler Well, Street Lights, Water Connected
Community & neighborhood
Security
- Security features: Security Lights, Smoke Detector(s)
Location
- Region: Spring Hill
- Subdivision: PRESTON HOLLOW
HOA & financial
HOA
- Has HOA: Yes
- HOA fee: $22 monthly
- Association name: Preston Hollow HOA
Other fees
- Pet fee: $0 monthly
Other financial information
- Total actual rent: 0
Other
Other facts
- Listing terms: Cash,Conventional,FHA,VA Loan
- Ownership: Fee Simple
- Road surface type: Asphalt
Price history
| Date | Event | Price |
|---|---|---|
| 2/16/2024 | Sold | $390,000$217/sqft |
Source: | ||
| 1/19/2024 | Pending sale | $390,000$217/sqft |
Source: | ||
| 1/11/2024 | Listed for sale | $390,000$217/sqft |
Source: | ||
Public tax history
| Year | Property taxes | Tax assessment |
|---|---|---|
| 2024 | $6,487 +154.2% | $391,859 +134.1% |
| 2023 | $2,552 +3.7% | $167,390 +3% |
| 2022 | $2,461 -0.1% | $162,515 +3% |
Find assessor info on the county website
Neighborhood: Preston Hollow
Nearby schools
GreatSchools rating
- 6/10Suncoast Elementary SchoolGrades: PK-5Distance: 1.2 mi
- 5/10Powell Middle SchoolGrades: 6-8Distance: 4.1 mi
- 4/10Frank W. Springstead High SchoolGrades: 9-12Distance: 3.5 mi
Get a cash offer in 3 minutes
Find out how much your home could sell for in as little as 3 minutes with a no-obligation cash offer.
Estimated market value
$404,700
Get a cash offer in 3 minutes
Find out how much your home could sell for in as little as 3 minutes with a no-obligation cash offer.
Estimated market value
$404,700
