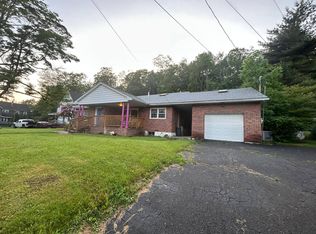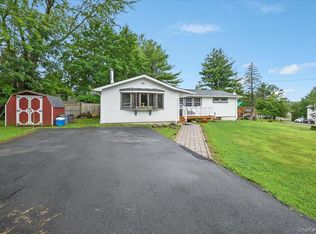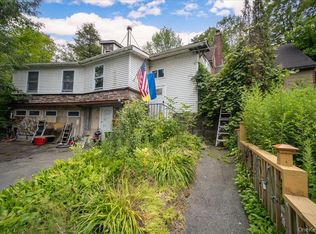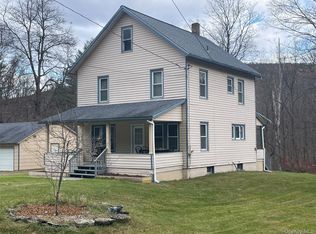Welcome to 180 Post Hill Road in Mountain Dale, NY! This expansive 4-bedroom, 3-bathroom home, set on 1.7 acres, is the perfect haven for growth, to build a future. As you step inside, you’ll be greeted by a bright and open living area that includes a formal living room, a cozy den with a fireplace, and a dining room perfect for meals. The eat-in kitchen is both functional and inviting, ideal for creating culinary memories. The home also features a finished basement with a bar, offering extra space for entertaining or relaxing, and plenty of storage throughout, including a convenient laundry chute and attic space. Outside, the large 1.7-acre lot provides ample room for gardening or outdoor gatherings. The community offers local amenities, including community pools right behind the house. For a bit of excitement, Resorts World Catskills casino and The Kartrite Resort & Indoor Waterpark are conveniently nearby, perfect for weekend fun. Additionally, Zoom Flume Water Park is just a short drive away for adventures. This home offers the ideal setting. Make it yours today!
For sale
Price cut: $10K (11/4)
$365,000
180 Post Hill Road, Fallsburg, NY 12763
4beds
2,436sqft
Single Family Residence, Residential
Built in 1977
1.7 Acres Lot
$-- Zestimate®
$150/sqft
$-- HOA
What's special
Laundry chuteDining roomAttic spacePlenty of storageEat-in kitchen
- 103 days |
- 364 |
- 20 |
Zillow last checked: 8 hours ago
Listing updated: November 04, 2025 at 06:36am
Listing by:
Century 21 Elite Realty 914-345-3550,
Axel U. Cortijo 914-562-2670
Source: OneKey® MLS,MLS#: 915600
Tour with a local agent
Facts & features
Interior
Bedrooms & bathrooms
- Bedrooms: 4
- Bathrooms: 3
- Full bathrooms: 3
Heating
- Baseboard, Oil
Cooling
- Has cooling: Yes
Appliances
- Included: Dryer, Refrigerator, Washer
- Laundry: In Basement, Laundry Room
Features
- First Floor Bedroom, First Floor Full Bath, Cathedral Ceiling(s), Open Floorplan
- Windows: Bay Window(s)
- Basement: Finished
- Attic: Pull Stairs
- Number of fireplaces: 1
- Fireplace features: Family Room
Interior area
- Total structure area: 2,436
- Total interior livable area: 2,436 sqft
Property
Parking
- Total spaces: 2
- Parking features: Driveway
- Garage spaces: 2
- Has uncovered spaces: Yes
Features
- Patio & porch: Deck
- Exterior features: Rain Gutters
- Has view: Yes
- View description: Neighborhood, Trees/Woods
Lot
- Size: 1.7 Acres
- Features: Front Yard, Landscaped, Near School
Details
- Parcel number: 288903100001027002
- Special conditions: None
Construction
Type & style
- Home type: SingleFamily
- Architectural style: Modern
- Property subtype: Single Family Residence, Residential
Condition
- Actual
- Year built: 1977
Utilities & green energy
- Sewer: Septic Tank
- Water: Public
- Utilities for property: Water Available, Water Connected
Community & HOA
HOA
- Has HOA: No
Location
- Region: Mountain Dale
Financial & listing details
- Price per square foot: $150/sqft
- Tax assessed value: $362,069
- Annual tax amount: $8,226
- Date on market: 9/22/2025
- Cumulative days on market: 104 days
- Listing agreement: Exclusive Right To Sell
Estimated market value
Not available
Estimated sales range
Not available
Not available
Price history
Price history
| Date | Event | Price |
|---|---|---|
| 11/4/2025 | Price change | $365,000-2.7%$150/sqft |
Source: | ||
| 9/22/2025 | Listed for sale | $375,000-23.3%$154/sqft |
Source: | ||
| 9/18/2025 | Listing removed | -- |
Source: Owner Report a problem | ||
| 6/23/2025 | Price change | $489,000-6.9%$201/sqft |
Source: Owner Report a problem | ||
| 6/21/2025 | Listed for sale | $525,000+108.3%$216/sqft |
Source: Owner Report a problem | ||
Public tax history
Public tax history
| Year | Property taxes | Tax assessment |
|---|---|---|
| 2024 | -- | $105,000 |
| 2023 | -- | $105,000 |
| 2022 | -- | $105,000 |
Find assessor info on the county website
BuyAbility℠ payment
Estimated monthly payment
Boost your down payment with 6% savings match
Earn up to a 6% match & get a competitive APY with a *. Zillow has partnered with to help get you home faster.
Learn more*Terms apply. Match provided by Foyer. Account offered by Pacific West Bank, Member FDIC.Climate risks
Neighborhood: 12763
Nearby schools
GreatSchools rating
- 4/10Benjamin Cosor Elementary SchoolGrades: PK-6Distance: 4.3 mi
- 2/10Fallsburg Junior Senior High SchoolGrades: 7-12Distance: 5.1 mi
Schools provided by the listing agent
- Elementary: Benjamin Cosor Elementary School
- Middle: Fallsburg Junior-Senior High School
- High: Fallsburg Junior-Senior High School
Source: OneKey® MLS. This data may not be complete. We recommend contacting the local school district to confirm school assignments for this home.
- Loading
- Loading





