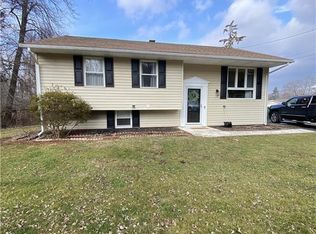Sold for $336,500
$336,500
180 Plumb Road, Middletown, CT 06457
3beds
1,742sqft
Single Family Residence
Built in 1963
0.46 Acres Lot
$381,300 Zestimate®
$193/sqft
$2,559 Estimated rent
Home value
$381,300
$362,000 - $400,000
$2,559/mo
Zestimate® history
Loading...
Owner options
Explore your selling options
What's special
WELCOME to 180 Plumb Road! Spacious landscape surrounds this pristine three bedroom, two bath (one full/one half) raised ranch-style house that sits on .46 acres. The country-like setting on this cul-de-sec is the perfect location for this fully renovated property. This home is completely painted with refinished hardwood floors throughout the main level. These details only begin to describe this wonderful dwelling that is truly move-in ready. The open floor plan allows for a great entertaining opportunity or simply a daily lifestyle at its best. The area is full of natural light and the spacious kitchen has loads of cabinetry for storage while still offering plenty of countertops for food prep. All bedrooms are generous in size and offer wonderful closet space. The full bath has been fully renovated in classic white and brushed nickel details. Satisfaction does not stop there! From the dining area enter into a huge family room with cathedral ceilings and skylights along with walls of windows and a glass door looking out to a field of emerald green privacy. What more can be said? Plenty! There’s a lower level with full living quarters complete with a half bath. The unfinished area intended for mechanicals and storage is as spotless as the main living quarters. Moving outside there is easy-care vinyl siding, a massive deck for memorable summer gatherings, an expansive storage shed and the list goes on! Now ready for a new chapter, WELCOME to 180 Plumb Road, HOME SWEET HOME!!!
Zillow last checked: 8 hours ago
Listing updated: July 09, 2024 at 08:18pm
Listed by:
Ron S. Jedziniak 860-638-7129,
eXp Realty 866-828-3951
Bought with:
Kristina Freund
Coldwell Banker Realty
Source: Smart MLS,MLS#: 170578102
Facts & features
Interior
Bedrooms & bathrooms
- Bedrooms: 3
- Bathrooms: 2
- Full bathrooms: 1
- 1/2 bathrooms: 1
Primary bedroom
- Features: Hardwood Floor
- Level: Upper
- Area: 198 Square Feet
- Dimensions: 11 x 18
Bedroom
- Features: Hardwood Floor
- Level: Upper
- Area: 132 Square Feet
- Dimensions: 11 x 12
Bedroom
- Level: Lower
- Area: 132 Square Feet
- Dimensions: 12 x 11
Bathroom
- Level: Upper
Bathroom
- Level: Lower
Dining room
- Features: Ceiling Fan(s), Combination Liv/Din Rm, Hardwood Floor
- Level: Upper
- Area: 132 Square Feet
- Dimensions: 12 x 11
Family room
- Features: Skylight
- Level: Upper
- Area: 240 Square Feet
- Dimensions: 12 x 20
Family room
- Level: Lower
- Area: 255 Square Feet
- Dimensions: 17 x 15
Kitchen
- Level: Upper
- Area: 88 Square Feet
- Dimensions: 11 x 8
Living room
- Features: Bay/Bow Window, Combination Liv/Din Rm, Hardwood Floor
- Level: Upper
- Area: 168 Square Feet
- Dimensions: 14 x 12
Other
- Features: Concrete Floor
- Level: Lower
- Area: 408 Square Feet
- Dimensions: 24 x 17
Heating
- Forced Air, Oil
Cooling
- Ceiling Fan(s)
Appliances
- Included: Electric Cooktop, Refrigerator, Water Heater, Electric Water Heater
- Laundry: Lower Level
Features
- Basement: Full
- Attic: Pull Down Stairs
- Has fireplace: No
Interior area
- Total structure area: 1,742
- Total interior livable area: 1,742 sqft
- Finished area above ground: 1,255
- Finished area below ground: 487
Property
Parking
- Parking features: Driveway, Off Street, On Street, Private, Paved, Asphalt
- Has uncovered spaces: Yes
Features
- Patio & porch: Deck
- Fencing: Partial
Lot
- Size: 0.46 Acres
- Features: Cul-De-Sac
Details
- Additional structures: Shed(s)
- Parcel number: 1014338
- Zoning: R-30
Construction
Type & style
- Home type: SingleFamily
- Architectural style: Ranch
- Property subtype: Single Family Residence
Materials
- Vinyl Siding
- Foundation: Concrete Perimeter, Raised
- Roof: Asphalt
Condition
- New construction: No
- Year built: 1963
Utilities & green energy
- Sewer: Public Sewer
- Water: Public
Community & neighborhood
Location
- Region: Middletown
Price history
| Date | Event | Price |
|---|---|---|
| 7/31/2023 | Sold | $336,500+6.8%$193/sqft |
Source: | ||
| 6/30/2023 | Listed for sale | $315,000$181/sqft |
Source: | ||
Public tax history
| Year | Property taxes | Tax assessment |
|---|---|---|
| 2025 | $5,906 +9.7% | $175,310 +4% |
| 2024 | $5,385 +6.3% | $168,610 |
| 2023 | $5,066 +12.2% | $168,610 +40.1% |
Find assessor info on the county website
Neighborhood: 06457
Nearby schools
GreatSchools rating
- 6/10Moody SchoolGrades: K-5Distance: 0.5 mi
- NAKeigwin Middle SchoolGrades: 6Distance: 1.6 mi
- 4/10Middletown High SchoolGrades: 9-12Distance: 1.6 mi
Get pre-qualified for a loan
At Zillow Home Loans, we can pre-qualify you in as little as 5 minutes with no impact to your credit score.An equal housing lender. NMLS #10287.
Sell with ease on Zillow
Get a Zillow Showcase℠ listing at no additional cost and you could sell for —faster.
$381,300
2% more+$7,626
With Zillow Showcase(estimated)$388,926
