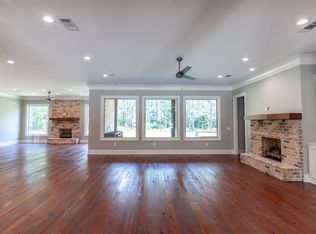Closed
Price Unknown
180 Plantation Blvd, Brandon, MS 39047
4beds
4,193sqft
Residential, Single Family Residence
Built in 2022
2 Acres Lot
$830,200 Zestimate®
$--/sqft
$4,347 Estimated rent
Home value
$830,200
$764,000 - $905,000
$4,347/mo
Zestimate® history
Loading...
Owner options
Explore your selling options
What's special
Tucked away at the back of a quiet neighborhood means almost no passing traffic, and this spacious 4-bedroom, 3.5-bath home on 2 acres offers the perfect blend of privacy, comfort, and absolute functionality. Inside, you'll find hardwood floors throughout, THOR appliance package, two beds down, and two up, large dedicated study/office, a large keeping room ideal for gatherings, and two pantries for maximum kitchen storage. The primary closet in this home is an absolute dream with its enclosed hanging areas, built ins for shoes, and plenty of drawers for storage. Back porch entertaining will be a treat on this large back porch, with no backyard neighbors! A great landing area at the top of the stairs leaves opportunity for a game room, media room area, or upstairs guests to have their own living room setup. The oversized 3-car garage provides ample room for vehicles, storage, or hobbies. With no homeowner's association, you'll enjoy the freedom to truly make this property your own. This peaceful setting is only 10 minutes from local grocery, 6 minutes to the Ross Barnett Reservoir, come see this thoughtfully built and placed home - this one checks all the boxes. Call your favorite Realtor today for your private showing!
Zillow last checked: 8 hours ago
Listing updated: August 11, 2025 at 08:52am
Listed by:
Andrew White 601-951-7668,
The Chandler Group LLC DBA The Chandler Group
Bought with:
Jennifer Dougherty, B19387
Maselle & Associates Inc
Source: MLS United,MLS#: 4110549
Facts & features
Interior
Bedrooms & bathrooms
- Bedrooms: 4
- Bathrooms: 4
- Full bathrooms: 3
- 1/2 bathrooms: 1
Heating
- Central, Fireplace(s)
Cooling
- Ceiling Fan(s), Central Air, Gas
Appliances
- Included: Dishwasher, Double Oven, Free-Standing Gas Range, Gas Water Heater, Ice Maker, Microwave, Range Hood, Self Cleaning Oven, Stainless Steel Appliance(s), Water Heater
- Laundry: Electric Dryer Hookup, Laundry Room, Main Level, Sink
Features
- Ceiling Fan(s), Central Vacuum, Crown Molding, Double Vanity, Eat-in Kitchen, Entrance Foyer, Granite Counters, High Ceilings, High Speed Internet, Kitchen Island, Pantry, Primary Downstairs, Recessed Lighting, Walk-In Closet(s)
- Flooring: Tile, Wood
- Doors: Double Entry
- Windows: Double Pane Windows, Vinyl
- Has fireplace: Yes
- Fireplace features: Den, Kitchen, Outside
Interior area
- Total structure area: 4,193
- Total interior livable area: 4,193 sqft
Property
Parking
- Total spaces: 3
- Parking features: Driveway, Storage
- Garage spaces: 3
- Has uncovered spaces: Yes
Features
- Levels: Two
- Stories: 2
- Exterior features: Private Yard, Rain Gutters
Lot
- Size: 2 Acres
- Features: Landscaped
Details
- Parcel number: I13h00000100120
Construction
Type & style
- Home type: SingleFamily
- Architectural style: Traditional
- Property subtype: Residential, Single Family Residence
Materials
- Brick Veneer
- Foundation: Slab
- Roof: Architectural Shingles
Condition
- New construction: No
- Year built: 2022
Utilities & green energy
- Sewer: Septic Tank
- Water: Public
- Utilities for property: Cable Connected, Electricity Connected, Natural Gas Connected, Sewer Available, Water Available, Water Connected
Community & neighborhood
Security
- Security features: Smoke Detector(s)
Location
- Region: Brandon
- Subdivision: Palo Verde
Price history
| Date | Event | Price |
|---|---|---|
| 8/8/2025 | Sold | -- |
Source: MLS United #4110549 | ||
| 6/23/2025 | Pending sale | $849,999$203/sqft |
Source: MLS United #4110549 | ||
| 4/18/2025 | Listed for sale | $849,999+13.3%$203/sqft |
Source: MLS United #4110549 | ||
| 3/31/2022 | Sold | -- |
Source: MLS United #1343197 | ||
| 2/25/2022 | Pending sale | $750,000$179/sqft |
Source: MLS United #1343197 | ||
Public tax history
| Year | Property taxes | Tax assessment |
|---|---|---|
| 2024 | $5,661 +17.8% | $55,350 +16.8% |
| 2023 | $4,804 -36.4% | $47,389 -33.3% |
| 2022 | $7,549 +581.9% | $71,084 +581.9% |
Find assessor info on the county website
Neighborhood: 39047
Nearby schools
GreatSchools rating
- 9/10Northshore Elementary SchoolGrades: PK-5Distance: 1 mi
- 7/10Northwest Rankin Middle SchoolGrades: 6-8Distance: 3.6 mi
- 8/10Northwest Rankin High SchoolGrades: 9-12Distance: 3.8 mi
Schools provided by the listing agent
- Elementary: Northwest Elementary School
- Middle: Northwest Rankin
- High: Northwest Rankin
Source: MLS United. This data may not be complete. We recommend contacting the local school district to confirm school assignments for this home.
