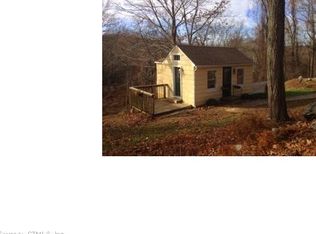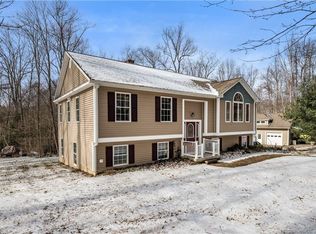Sold for $1,150,000 on 06/03/25
$1,150,000
180 Plains Road, Haddam, CT 06438
4beds
3,930sqft
Single Family Residence
Built in 2008
10 Acres Lot
$1,180,900 Zestimate®
$293/sqft
$5,889 Estimated rent
Home value
$1,180,900
$1.07M - $1.30M
$5,889/mo
Zestimate® history
Loading...
Owner options
Explore your selling options
What's special
Discover refined country living at 180 Plains Road, a custom-built estate tucked away on 10 serene acres in the heart of Haddam. Built in 2008, this elegant home offers over 3,930 square feet of beautifully finished space, designed for comfort, functionality, and timeless charm. Four en-suite bedrooms with walk-in closets-two on the main level for convenient single-floor living. Inviting family room with wood-burning fireplace opens to a slate-floor sunroom and patio with fire pit. Gourmet kitchen with custom cabinetry flows effortlessly into the living and dining areas-ideal for entertaining. Dedicated home office, music/den, and an additional 690 sq ft finished lower level with a full gym and second office. Attached 2-car garage + detached red barn with workshop, two additional bays, and a climate-controlled pet kennel. Whole-house generator ensures uninterrupted comfort year-round. Quiet and scenic setting, just 20 minutes from the shoreline and Middletown, with markets and dining just around the corner. Whether you're seeking a peaceful retreat, a family estate, or an equestrian-ready property, 180 Plains Road delivers space, quality, and privacy in one stunning package.
Zillow last checked: 8 hours ago
Listing updated: June 03, 2025 at 11:56am
Listed by:
Vin Verrillo Team,
Vin Verrillo 860-777-5900,
Berkshire Hathaway NE Prop. 860-677-4949
Bought with:
Michael Reiman, RES.0796050
William Raveis Real Estate
Source: Smart MLS,MLS#: 24081589
Facts & features
Interior
Bedrooms & bathrooms
- Bedrooms: 4
- Bathrooms: 5
- Full bathrooms: 4
- 1/2 bathrooms: 1
Primary bedroom
- Level: Main
Bedroom
- Level: Main
Bedroom
- Level: Upper
Bedroom
- Level: Upper
Dining room
- Level: Main
Kitchen
- Level: Main
Living room
- Level: Main
Heating
- Forced Air, Propane
Cooling
- Central Air
Appliances
- Included: Gas Cooktop, Oven, Refrigerator, Freezer, Dishwasher, Washer, Dryer, Water Heater
- Laundry: Main Level
Features
- Wired for Data, Open Floorplan
- Basement: Full,Partially Finished
- Attic: Floored
- Number of fireplaces: 1
Interior area
- Total structure area: 3,930
- Total interior livable area: 3,930 sqft
- Finished area above ground: 3,240
- Finished area below ground: 690
Property
Parking
- Total spaces: 4
- Parking features: Barn, Attached, Garage Door Opener
- Attached garage spaces: 4
Features
- Patio & porch: Porch, Deck, Patio
- Exterior features: Fruit Trees, Garden, Kennel
Lot
- Size: 10 Acres
- Features: Secluded, Rolling Slope
Details
- Parcel number: 992314
- Zoning: R-2A
Construction
Type & style
- Home type: SingleFamily
- Architectural style: Contemporary
- Property subtype: Single Family Residence
Materials
- Vinyl Siding
- Foundation: Concrete Perimeter
- Roof: Asphalt
Condition
- New construction: No
- Year built: 2008
Utilities & green energy
- Sewer: Septic Tank
- Water: Well
- Utilities for property: Underground Utilities
Community & neighborhood
Security
- Security features: Security System
Location
- Region: Haddam
Price history
| Date | Event | Price |
|---|---|---|
| 6/3/2025 | Sold | $1,150,000-3.5%$293/sqft |
Source: | ||
| 5/5/2025 | Pending sale | $1,192,000$303/sqft |
Source: | ||
| 4/12/2025 | Contingent | $1,192,000$303/sqft |
Source: | ||
| 3/22/2025 | Listed for sale | $1,192,000+1.9%$303/sqft |
Source: | ||
| 7/7/2023 | Sold | $1,170,200+37.7%$298/sqft |
Source: | ||
Public tax history
| Year | Property taxes | Tax assessment |
|---|---|---|
| 2025 | $14,940 +2.1% | $434,940 +2.1% |
| 2024 | $14,630 +1.4% | $425,900 |
| 2023 | $14,425 +7.2% | $425,900 +2.3% |
Find assessor info on the county website
Neighborhood: 06438
Nearby schools
GreatSchools rating
- 9/10Burr District Elementary SchoolGrades: K-3Distance: 3.3 mi
- 6/10Haddam-Killingworth Middle SchoolGrades: 6-8Distance: 6.5 mi
- 9/10Haddam-Killingworth High SchoolGrades: 9-12Distance: 3.6 mi
Schools provided by the listing agent
- High: Haddam-Killingworth
Source: Smart MLS. This data may not be complete. We recommend contacting the local school district to confirm school assignments for this home.

Get pre-qualified for a loan
At Zillow Home Loans, we can pre-qualify you in as little as 5 minutes with no impact to your credit score.An equal housing lender. NMLS #10287.
Sell for more on Zillow
Get a free Zillow Showcase℠ listing and you could sell for .
$1,180,900
2% more+ $23,618
With Zillow Showcase(estimated)
$1,204,518
