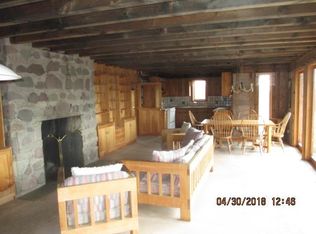Sold for $700,000
$700,000
180 Pine Road, Woodbourne, NY 12788
4beds
2,448sqft
Single Family Residence, Residential
Built in 1982
10.04 Acres Lot
$708,800 Zestimate®
$286/sqft
$2,807 Estimated rent
Home value
$708,800
$489,000 - $1.03M
$2,807/mo
Zestimate® history
Loading...
Owner options
Explore your selling options
What's special
Walking distance from the Neversink reservoir, this exceptional property offers a rare combination of features. Set on over 10 acres, it includes a stable with a heated tack room, a training arena, fenced in grazing pastures, a heated three-car garage, an in-ground concrete pool, and ample privacy. The custom Cape Cod 2 story home features 3 bedrooms (with the potential for a 4th by converting the office), 2 full bathrooms, a sunroom, a screened-in porch, and a family room. The living room boasts a large stone fireplace and cathedral ceilings. The heated garage is perfect for car enthusiasts as it’s equipped with a thermostat, exhaust fans, cable, and many other conveniences for any future projects. The property is centrally located near 1000’s of public use acres that NY State and NYC own, excellent fishing, shopping, Bethel Woods Performing Arts Center, Frost Valley, Resort World casino, Kartrite water park, and fine dining. With low taxes and full furnishings included, this home also comes with an additional lot that consists of 5.03 acres. Enjoy the tranquility of this very private and relaxing retreat, just minutes from the highway and under 2 hours from NYC. Located in the Tri-Valley School District, it’s a quiet gem in a friendly neighborhood. Call now to schedule your private Viewing. Additional Information: HeatingFuel:Oil Above Ground,ParkingFeatures:3 Car Detached,
Zillow last checked: 8 hours ago
Listing updated: August 17, 2025 at 08:17am
Listed by:
Brian Garber 845-417-3812,
Land and Water Realty LLC 845-807-2630
Bought with:
Non Member-MLS
Buyer Representation Office
Source: OneKey® MLS,MLS#: H6321265
Facts & features
Interior
Bedrooms & bathrooms
- Bedrooms: 4
- Bathrooms: 2
- Full bathrooms: 2
Heating
- Baseboard, Electric, Hot Water, Oil, Propane
Cooling
- Central Air, Wall/Window Unit(s)
Appliances
- Included: Dishwasher, Dryer, Electric Water Heater, Microwave, Refrigerator, Washer
Features
- Cathedral Ceiling(s), Ceiling Fan(s), Eat-in Kitchen, First Floor Bedroom, First Floor Full Bath, High Speed Internet
- Windows: Casement, Double Pane Windows
- Basement: Finished,Full
- Attic: Partial
Interior area
- Total structure area: 2,448
- Total interior livable area: 2,448 sqft
Property
Parking
- Total spaces: 3
- Parking features: Detached, Driveway, Garage
- Garage spaces: 3
- Has uncovered spaces: Yes
Features
- Levels: Multi/Split,Three Or More,Two
- Stories: 3
- Patio & porch: Deck, Patio
- Pool features: Community
- Has spa: Yes
Lot
- Size: 10.04 Acres
- Features: Near School
- Residential vegetation: Partially Wooded
Details
- Additional structures: Arena, Barn(s), Stable(s)
- Parcel number: 420004200001002006
- Horses can be raised: Yes
Construction
Type & style
- Home type: SingleFamily
- Architectural style: Cape Cod
- Property subtype: Single Family Residence, Residential
Materials
- Wood Siding
Condition
- Year built: 1982
Utilities & green energy
- Sewer: Septic Tank
- Utilities for property: Trash Collection Private
Community & neighborhood
Community
- Community features: Pool
Location
- Region: Woodbourne
Other
Other facts
- Listing agreement: Exclusive Right To Sell
Price history
| Date | Event | Price |
|---|---|---|
| 8/15/2025 | Sold | $700,000-10.8%$286/sqft |
Source: | ||
| 6/23/2025 | Pending sale | $785,000$321/sqft |
Source: | ||
| 3/15/2025 | Price change | $785,000-11.8%$321/sqft |
Source: | ||
| 1/1/2025 | Listed for sale | $890,000$364/sqft |
Source: | ||
| 11/16/2024 | Listing removed | $890,000$364/sqft |
Source: | ||
Public tax history
| Year | Property taxes | Tax assessment |
|---|---|---|
| 2024 | -- | $5,700 |
| 2023 | -- | $5,700 |
| 2022 | -- | $5,700 |
Find assessor info on the county website
Neighborhood: 12788
Nearby schools
GreatSchools rating
- 4/10Tri Valley Elementary SchoolGrades: PK-6Distance: 4.9 mi
- 6/10Tri Valley Secondary SchoolGrades: 7-12Distance: 4.9 mi
Schools provided by the listing agent
- Elementary: Tri-Valley Elementary School
- Middle: Tri-Valley Secondary School
- High: Tri-Valley Secondary School
Source: OneKey® MLS. This data may not be complete. We recommend contacting the local school district to confirm school assignments for this home.
