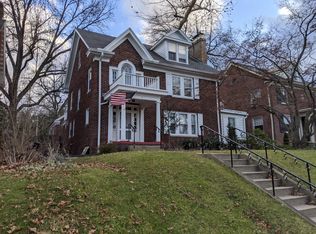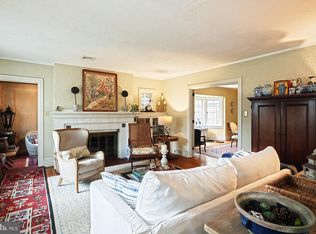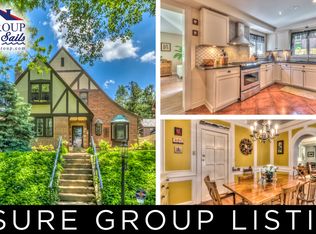Sold for $325,000 on 07/26/24
$325,000
180 Peyton Rd, York, PA 17403
4beds
2,256sqft
Single Family Residence
Built in 1929
7,000 Square Feet Lot
$349,600 Zestimate®
$144/sqft
$2,310 Estimated rent
Home value
$349,600
$322,000 - $378,000
$2,310/mo
Zestimate® history
Loading...
Owner options
Explore your selling options
What's special
Magnificent Colonial Brick Home in Desirable Springdale Neighborhood. This home features hardwood flooring throughout, office/sunroom with window seat, built-ins and crown molding galore, updated kitchen with granite countertops and a comfy breakfast nook. The upper levels feature a true owner’s suite, brilliantly updated full bathrooms with tile throughout and a granite vanity top and stone sink, hall way laundry, and a large 3rd floor bedroom with walk-in closet. The outdoor space features a lifetime metal slate-look roof, new garage door, fantastic rear patio area, with mature trees and handsomely detailed landscaping. This home truly has all the charm of yesteryear but with all of today's amenities. Close to York College and I-83 and a short walk to York Hospital. Call to schedule your private showing today…you will not be disappointed!
Zillow last checked: 8 hours ago
Listing updated: September 23, 2024 at 03:14pm
Listed by:
Jeremy Ganse 717-208-0789,
RE/MAX SmartHub Realty
Bought with:
Mike R Allison JR., rs350131
RE/MAX Patriots
Source: Bright MLS,MLS#: PAYK2063064
Facts & features
Interior
Bedrooms & bathrooms
- Bedrooms: 4
- Bathrooms: 3
- Full bathrooms: 2
- 1/2 bathrooms: 1
- Main level bathrooms: 1
Basement
- Area: 840
Heating
- Hot Water, Radiator, Natural Gas
Cooling
- Ceiling Fan(s), Window Unit(s), Electric
Appliances
- Included: Microwave, Dishwasher, Dryer, Oven/Range - Gas, Refrigerator, Washer, Stainless Steel Appliance(s), Gas Water Heater
- Laundry: Upper Level, Laundry Room
Features
- Ceiling Fan(s), Crown Molding, Formal/Separate Dining Room, Kitchen Island, Walk-In Closet(s), Recessed Lighting, Dry Wall, Plaster Walls
- Flooring: Hardwood, Tile/Brick, Wood
- Windows: Replacement
- Basement: Full,Unfinished
- Number of fireplaces: 1
- Fireplace features: Brick
Interior area
- Total structure area: 3,096
- Total interior livable area: 2,256 sqft
- Finished area above ground: 2,256
- Finished area below ground: 0
Property
Parking
- Total spaces: 2
- Parking features: Garage Faces Rear, Garage Door Opener, Detached, On Street
- Garage spaces: 2
- Has uncovered spaces: Yes
Accessibility
- Accessibility features: None
Features
- Levels: Three
- Stories: 3
- Patio & porch: Patio
- Pool features: None
Lot
- Size: 7,000 sqft
- Features: Front Yard, Rear Yard
Details
- Additional structures: Above Grade, Below Grade
- Parcel number: 155940200060000000
- Zoning: RS1
- Special conditions: Standard
Construction
Type & style
- Home type: SingleFamily
- Architectural style: Colonial
- Property subtype: Single Family Residence
Materials
- Brick
- Foundation: Block
- Roof: Metal,Rubber
Condition
- Very Good
- New construction: No
- Year built: 1929
Utilities & green energy
- Electric: 200+ Amp Service
- Sewer: Public Sewer
- Water: Public
Community & neighborhood
Location
- Region: York
- Subdivision: Springdale
- Municipality: YORK CITY
Other
Other facts
- Listing agreement: Exclusive Right To Sell
- Listing terms: Conventional,FHA,VA Loan
- Ownership: Fee Simple
Price history
| Date | Event | Price |
|---|---|---|
| 7/26/2024 | Sold | $325,000$144/sqft |
Source: | ||
| 7/1/2024 | Pending sale | $325,000$144/sqft |
Source: | ||
| 6/20/2024 | Listed for sale | $325,000+16.1%$144/sqft |
Source: | ||
| 10/5/2022 | Sold | $280,000$124/sqft |
Source: | ||
| 9/1/2022 | Pending sale | $280,000$124/sqft |
Source: | ||
Public tax history
| Year | Property taxes | Tax assessment |
|---|---|---|
| 2025 | $9,856 +0.9% | $156,000 |
| 2024 | $9,770 | $156,000 |
| 2023 | $9,770 +4.3% | $156,000 |
Find assessor info on the county website
Neighborhood: Springdale
Nearby schools
GreatSchools rating
- 3/10Jackson SchoolGrades: PK-8Distance: 0.5 mi
- 3/10William Penn Senior High SchoolGrades: 9-12Distance: 1.1 mi
Schools provided by the listing agent
- Middle: Hannah Penn
- High: William Penn
- District: York City
Source: Bright MLS. This data may not be complete. We recommend contacting the local school district to confirm school assignments for this home.

Get pre-qualified for a loan
At Zillow Home Loans, we can pre-qualify you in as little as 5 minutes with no impact to your credit score.An equal housing lender. NMLS #10287.
Sell for more on Zillow
Get a free Zillow Showcase℠ listing and you could sell for .
$349,600
2% more+ $6,992
With Zillow Showcase(estimated)
$356,592

