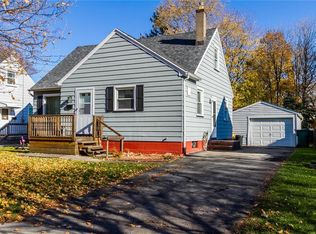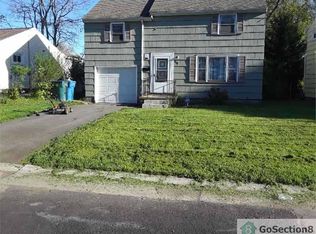Closed
$168,000
180 Perinton St, Rochester, NY 14615
2beds
952sqft
Single Family Residence
Built in 1952
6,098.4 Square Feet Lot
$173,600 Zestimate®
$176/sqft
$1,764 Estimated rent
Maximize your home sale
Get more eyes on your listing so you can sell faster and for more.
Home value
$173,600
$160,000 - $187,000
$1,764/mo
Zestimate® history
Loading...
Owner options
Explore your selling options
What's special
Welcome to 180 Perinton Street, a delightful updated home nestled in Rochester's historic Maplewood District. This cozy 2-bedroom, 1-bathroom property offers the perfect blend of classic charm and modern updates. Updates include tear off roof ('11), most kitchen appliances ('21), kitchen cabinets & countertop ('20), & full bath. Step inside to discover a thoughtfully updated interior that maintains the home's original character. The efficient floor plan maximizes living space while providing comfortable, functional rooms for everyday life. The property boasts superior energy efficiency with blown-in insulation in both the attic and walls, helping to keep utility costs down year-round in Rochester's changing seasons. Outside, enjoy the privacy of a fully fenced yard—perfect for gardening, entertaining, or simply relaxing in your own outdoor sanctuary. Below, a full unfinished basement awaits your creative vision—whether you dream of a home office, recreation area, or additional living space, the possibilities are endless. You'll appreciate easy access to Maplewood Park, local restaurants, shops, and all the amenities that make this neighborhood special.
Don't miss your chance to own this move-in ready gem! Delayed negotiations - Offers due Tuesday, March 4, 2025 @ noon with a 24 hour life of offer.
Zillow last checked: 8 hours ago
Listing updated: April 30, 2025 at 10:45am
Listed by:
Laura E. Swogger 585-440-8840,
Keller Williams Realty Greater Rochester
Bought with:
Marc R. Levandowski, 10301221334
Berkshire Hathaway HomeServices Discover Real Estate
Source: NYSAMLSs,MLS#: R1590376 Originating MLS: Rochester
Originating MLS: Rochester
Facts & features
Interior
Bedrooms & bathrooms
- Bedrooms: 2
- Bathrooms: 1
- Full bathrooms: 1
- Main level bathrooms: 1
- Main level bedrooms: 2
Heating
- Gas, Forced Air
Appliances
- Included: Dryer, Dishwasher, Disposal, Gas Oven, Gas Range, Gas Water Heater, Refrigerator, Washer
- Laundry: In Basement
Features
- Ceiling Fan(s), Eat-in Kitchen, Separate/Formal Living Room, Bedroom on Main Level
- Flooring: Laminate, Varies
- Windows: Thermal Windows
- Basement: Full
- Has fireplace: No
Interior area
- Total structure area: 952
- Total interior livable area: 952 sqft
Property
Parking
- Total spaces: 1.5
- Parking features: Detached, Garage
- Garage spaces: 1.5
Features
- Levels: One
- Stories: 1
- Exterior features: Blacktop Driveway
Lot
- Size: 6,098 sqft
- Dimensions: 49 x 132
- Features: Rectangular, Rectangular Lot, Residential Lot
Details
- Parcel number: 26140009031000010010000000
- Special conditions: Standard
Construction
Type & style
- Home type: SingleFamily
- Architectural style: Ranch
- Property subtype: Single Family Residence
Materials
- Attic/Crawl Hatchway(s) Insulated, Blown-In Insulation, Composite Siding, Copper Plumbing
- Foundation: Block
- Roof: Asphalt
Condition
- Resale
- Year built: 1952
Utilities & green energy
- Electric: Circuit Breakers
- Sewer: Connected
- Water: Connected, Public
- Utilities for property: Sewer Connected, Water Connected
Community & neighborhood
Location
- Region: Rochester
- Subdivision: Ridgeway Ave Terrace Re S
Other
Other facts
- Listing terms: Cash,Conventional,FHA,VA Loan
Price history
| Date | Event | Price |
|---|---|---|
| 4/29/2025 | Sold | $168,000+34.4%$176/sqft |
Source: | ||
| 3/14/2025 | Pending sale | $125,000$131/sqft |
Source: | ||
| 3/5/2025 | Contingent | $125,000$131/sqft |
Source: | ||
| 2/27/2025 | Listed for sale | $125,000+119.3%$131/sqft |
Source: | ||
| 4/25/2006 | Sold | $57,000$60/sqft |
Source: Public Record Report a problem | ||
Public tax history
| Year | Property taxes | Tax assessment |
|---|---|---|
| 2024 | -- | $139,500 +104.5% |
| 2023 | -- | $68,200 |
| 2022 | -- | $68,200 |
Find assessor info on the county website
Neighborhood: Maplewood
Nearby schools
GreatSchools rating
- 3/10School 54 Flower City Community SchoolGrades: PK-6Distance: 2.1 mi
- 3/10Joseph C Wilson Foundation AcademyGrades: K-8Distance: 3.8 mi
- 6/10Rochester Early College International High SchoolGrades: 9-12Distance: 3.8 mi
Schools provided by the listing agent
- District: Rochester
Source: NYSAMLSs. This data may not be complete. We recommend contacting the local school district to confirm school assignments for this home.

