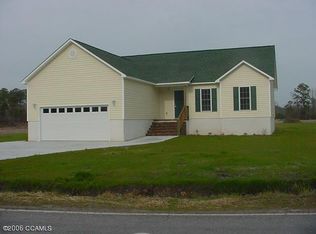Sold for $323,000 on 04/18/23
$323,000
180 Pelletier Loop Road, Swansboro, NC 28584
3beds
1,565sqft
Single Family Residence
Built in 2005
0.81 Acres Lot
$362,700 Zestimate®
$206/sqft
$2,211 Estimated rent
Home value
$362,700
$345,000 - $381,000
$2,211/mo
Zestimate® history
Loading...
Owner options
Explore your selling options
What's special
This home will IMPRESS! Sitting on a large .81 acre parcel this 3-bedroom, 2-bathroom, 2-car garage home is full of upgrades and stylish effects. The entire home has new high-end LVP flooring and most rooms have new paint. The split floor plan provides for increased privacy for all occupants while the primary owner's suite is an oasis. The en suite contains a dual-sink vanity and a large jetted tub for those wanting to enjoy a relaxing soak. The two guest rooms are on the other side of the home and flank the guest bathroom. In the middle of the home, you will find the large living area appointed with an inviting fireplace. The kitchen is a dream with its designer tile backsplash and beautiful quartz countertops. All kitchen appliances convey and as an added plus, the sellers are leaving the washer and dryer. Out back you will find a sitting area overlooking the backyard containing a shed and an additional privacy fence. You've got to see this one in person in order to take in the multiple upgrades. Home is located only 4 miles to the beautiful beaches of the Atlantic Ocean. Please schedule your appointment today!
Zillow last checked: 8 hours ago
Listing updated: December 17, 2025 at 08:58am
Listed by:
John Newton 919-649-0827,
CENTURY 21 Champion Real Estate
Bought with:
Bobette Howard, 321966
eXp Realty
Source: Hive MLS,MLS#: 100373391 Originating MLS: Jacksonville Board of Realtors
Originating MLS: Jacksonville Board of Realtors
Facts & features
Interior
Bedrooms & bathrooms
- Bedrooms: 3
- Bathrooms: 2
- Full bathrooms: 2
Primary bedroom
- Level: Primary Living Area
Dining room
- Features: Combination
Heating
- Electric, Heat Pump
Cooling
- Central Air
Features
- Master Downstairs, Vaulted Ceiling(s), Ceiling Fan(s), Blinds/Shades
- Basement: None
- Attic: Pull Down Stairs
Interior area
- Total structure area: 1,565
- Total interior livable area: 1,565 sqft
Property
Parking
- Total spaces: 2
- Parking features: On Site
- Garage spaces: 2
Features
- Levels: One
- Stories: 1
- Patio & porch: Deck, Porch
- Exterior features: None
- Fencing: Chain Link,Back Yard
Lot
- Size: 0.81 Acres
- Dimensions: 142 x 14 x 251 x 146 x 218
Details
- Parcel number: 537604706699000
- Zoning: res
- Special conditions: Standard
Construction
Type & style
- Home type: SingleFamily
- Property subtype: Single Family Residence
Materials
- Vinyl Siding
- Foundation: Raised, Slab
- Roof: Shingle
Condition
- New construction: No
- Year built: 2005
Utilities & green energy
- Sewer: Septic Tank
- Water: Public
- Utilities for property: Water Available
Community & neighborhood
Location
- Region: Peletier
- Subdivision: Misty Estates
HOA & financial
HOA
- Has HOA: No
- Amenities included: None
Other
Other facts
- Listing agreement: Exclusive Right To Sell
- Listing terms: Cash,Conventional,FHA,USDA Loan,VA Loan
- Road surface type: Paved
Price history
| Date | Event | Price |
|---|---|---|
| 4/18/2023 | Sold | $323,000-2.7%$206/sqft |
Source: | ||
| 3/13/2023 | Pending sale | $332,000$212/sqft |
Source: | ||
| 3/10/2023 | Listed for sale | $332,000+8.5%$212/sqft |
Source: | ||
| 6/8/2022 | Sold | $306,000-1.3%$196/sqft |
Source: | ||
| 5/8/2022 | Pending sale | $310,000$198/sqft |
Source: | ||
Public tax history
| Year | Property taxes | Tax assessment |
|---|---|---|
| 2024 | $1,028 -6.7% | $177,224 |
| 2023 | $1,102 +5.1% | $177,224 |
| 2022 | $1,049 | $177,224 +4.2% |
Find assessor info on the county website
Neighborhood: 28584
Nearby schools
GreatSchools rating
- 10/10White Oak ElementaryGrades: PK-5Distance: 2.4 mi
- 7/10Broad Creek Middle SchoolGrades: 6-8Distance: 9.4 mi
- 8/10Croatan High SchoolGrades: 9-12Distance: 7.2 mi

Get pre-qualified for a loan
At Zillow Home Loans, we can pre-qualify you in as little as 5 minutes with no impact to your credit score.An equal housing lender. NMLS #10287.
Sell for more on Zillow
Get a free Zillow Showcase℠ listing and you could sell for .
$362,700
2% more+ $7,254
With Zillow Showcase(estimated)
$369,954