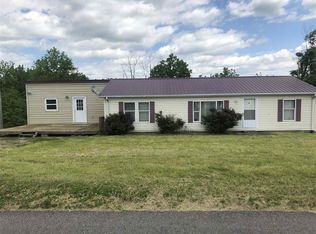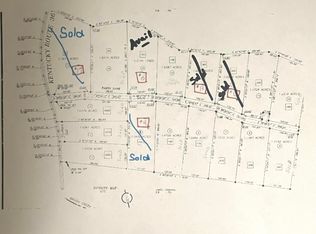Sold for $180,000
$180,000
180 Parts Ln, Dry Ridge, KY 41035
3beds
1,680sqft
Single Family Residence, Residential, Manufactured Home, Mobile Home
Built in 2020
1.15 Acres Lot
$201,800 Zestimate®
$107/sqft
$1,292 Estimated rent
Home value
$201,800
$190,000 - $214,000
$1,292/mo
Zestimate® history
Loading...
Owner options
Explore your selling options
What's special
Spacious 3 bedroom home, fenced rear yard for pets. A huge open kitchen for family gatherings. The master bedroom on suite bedroom has a large walk-in closet plus adjoining bath, oversized living room w/dining area. Additional office that connect the living room and the master on suite. This property has a peaceful country feel, but yet close to I-71 and I-75. Roof and Central heat and air replaced 7 years ago.
Zillow last checked: 8 hours ago
Listing updated: October 02, 2024 at 08:29pm
Listed by:
Tina Eades 423-215-0943,
Kentucky Homes and Land LLC
Bought with:
Tina Eades, 274099
Kentucky Homes and Land LLC
Source: NKMLS,MLS#: 618332
Facts & features
Interior
Bedrooms & bathrooms
- Bedrooms: 3
- Bathrooms: 2
- Full bathrooms: 2
Primary bedroom
- Features: Carpet Flooring, Walk-In Closet(s), Bath Adjoins
- Level: First
- Area: 201.24
- Dimensions: 15.6 x 12.9
Bedroom 2
- Features: Carpet Flooring, Walk-In Closet(s)
- Level: First
- Area: 129
- Dimensions: 12.9 x 10
Bedroom 3
- Features: Carpet Flooring, Walk-In Closet(s)
- Level: First
- Area: 250.26
- Dimensions: 12.9 x 19.4
Bathroom 2
- Features: Laminate Flooring
- Level: First
- Area: 37.31
- Dimensions: 8.11 x 4.6
Kitchen
- Features: Laminate Flooring
- Level: First
- Area: 283.4
- Dimensions: 13 x 21.8
Laundry
- Level: First
- Area: 90.3
- Dimensions: 12.9 x 7
Living room
- Features: Carpet Flooring
- Level: First
- Area: 254.13
- Dimensions: 12.9 x 19.7
Office
- Features: Carpet Flooring
- Level: First
- Area: 116.1
- Dimensions: 12.9 x 9
Primary bath
- Features: Laminate Flooring, Shower, Soaking Tub
- Level: First
- Area: 115.2
- Dimensions: 12.8 x 9
Heating
- Forced Air
Cooling
- Central Air
Appliances
- Included: Dishwasher, Dryer, Refrigerator, Washer
- Laundry: Electric Dryer Hookup, Laundry Room, Main Level, Washer Hookup
Features
- Walk-In Closet(s), Soaking Tub, Eat-in Kitchen
- Windows: Storm Window(s)
Interior area
- Total structure area: 50,094
- Total interior livable area: 1,680 sqft
Property
Parking
- Parking features: Driveway
- Has uncovered spaces: Yes
Accessibility
- Accessibility features: None
Features
- Levels: One
- Stories: 1
- Patio & porch: Deck
- Exterior features: Private Yard
- Fencing: Metal
Lot
- Size: 1.15 Acres
- Dimensions: 50,094
- Features: Cleared, Rolling Slope
Details
- Parcel number: 0700000015.07
- Zoning description: Residential
Construction
Type & style
- Home type: MobileManufactured
- Architectural style: Ranch
- Property subtype: Single Family Residence, Residential, Manufactured Home, Mobile Home
Materials
- Vinyl Siding
- Foundation: Slab
- Roof: Shingle
Condition
- Existing Structure
- New construction: No
- Year built: 2020
Utilities & green energy
- Sewer: Septic Tank
- Water: Public
Community & neighborhood
Security
- Security features: Security System, Smoke Detector(s)
Location
- Region: Dry Ridge
Other
Other facts
- Body type: Double Wide
Price history
| Date | Event | Price |
|---|---|---|
| 4/26/2024 | Sold | $180,000-5.3%$107/sqft |
Source: | ||
| 3/15/2024 | Pending sale | $190,000$113/sqft |
Source: | ||
| 3/11/2024 | Listed for sale | $190,000$113/sqft |
Source: | ||
| 2/8/2024 | Pending sale | $190,000$113/sqft |
Source: | ||
| 1/29/2024 | Price change | $190,000-4.5%$113/sqft |
Source: | ||
Public tax history
| Year | Property taxes | Tax assessment |
|---|---|---|
| 2023 | $877 +20.6% | $72,500 +20.2% |
| 2022 | $728 -0.1% | $60,300 |
| 2021 | $728 -2% | $60,300 |
Find assessor info on the county website
Neighborhood: 41035
Nearby schools
GreatSchools rating
- 3/10Maurice Bowling Middle SchoolGrades: 5-8Distance: 7 mi
- 4/10Owen County High SchoolGrades: 9-12Distance: 7.1 mi
- 6/10Owen County Elementary SchoolGrades: PK-4Distance: 7.5 mi
Schools provided by the listing agent
- Elementary: Owen County Elementary
- Middle: Maurice Bowling Middle School
- High: Owen County High
Source: NKMLS. This data may not be complete. We recommend contacting the local school district to confirm school assignments for this home.

