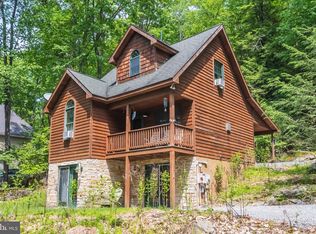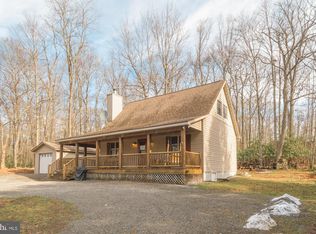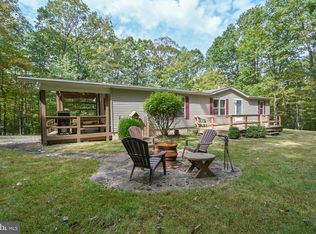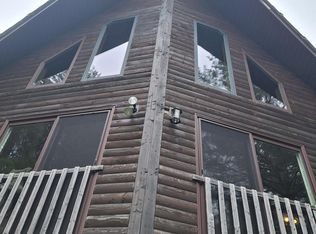Discover your perfect Deep Creek Lake getaway in the desirable Ridge at Paradise Point community, where breathtaking lake views and incredible amenities await! This charming entry level vacation home offers exclusive access to one of the most stunning shared lakefront areas, featuring a level shoreline, picnic pavilion, ample parking, and easy entry for kayaks, canoes, swimming, and fishing. Step inside to an open floor plan with soaring vaulted ceilings in the living room, creating a spacious and airy feel. Cozy up by the woodstove on chilly evenings. The main-level primary bedroom provides convenience, while the oversized bathroom includes a washer and dryer. Upstairs, you'll find Bedroom #2, along with a versatile open loft (Bedroom #3), currently accommodating a queen bed. Additionally, there's a potential 4th bedroom (8' x 7'), perfect for a twin bed. A large back deck and level yard offer great space for entertaining, relaxing, or playing. The two-car garage is ideal for storing all your lake toys, and above it, you'll find a 400 sq. ft. unfinished bonus room, ready for your vision—whether as a game room, guest suite, or studio. With potential for an interior staircase, this space offers exciting possibilities! Seize this opportunity to make lake life a reality!
Under contract
$425,000
180 Paradise Ridge Rd, Oakland, MD 21550
3beds
1,152sqft
Est.:
Single Family Residence
Built in 1979
0.63 Acres Lot
$-- Zestimate®
$369/sqft
$46/mo HOA
What's special
Unfinished bonus roomLevel yardWasher and dryerTwo-car garageOversized bathroomSoaring vaulted ceilingsLarge back deck
- 365 days |
- 54 |
- 1 |
Zillow last checked: 8 hours ago
Listing updated: January 12, 2026 at 06:01am
Listed by:
Justin Liller 301-616-8384,
Railey Realty, Inc. 301-387-2000
Source: Bright MLS,MLS#: MDGA2008834
Facts & features
Interior
Bedrooms & bathrooms
- Bedrooms: 3
- Bathrooms: 2
- Full bathrooms: 2
- Main level bathrooms: 1
- Main level bedrooms: 1
Rooms
- Room types: Living Room, Dining Room, Bedroom 2, Kitchen, Foyer, Bedroom 1, Loft, Other, Bathroom 1, Bathroom 2
Bedroom 1
- Level: Main
- Area: 110 Square Feet
- Dimensions: 10 X 11
Bedroom 2
- Level: Upper
- Area: 120 Square Feet
- Dimensions: 10 X 12
Bathroom 1
- Level: Main
- Area: 80 Square Feet
- Dimensions: 8 X 10
Bathroom 2
- Level: Upper
- Area: 56 Square Feet
- Dimensions: 8 X 7
Dining room
- Level: Main
- Area: 100 Square Feet
- Dimensions: 10 X 10
Foyer
- Level: Main
- Area: 112 Square Feet
- Dimensions: 7 X 16
Kitchen
- Level: Main
- Area: 80 Square Feet
- Dimensions: 8 X 10
Living room
- Features: Wood Stove
- Level: Main
- Area: 270 Square Feet
- Dimensions: 15 X 18
Loft
- Level: Upper
- Area: 132 Square Feet
- Dimensions: 12 X 11
Other
- Level: Upper
- Area: 56 Square Feet
- Dimensions: 7 X 8
Heating
- Baseboard, Electric
Cooling
- Ceiling Fan(s), Electric
Appliances
- Included: Oven/Range - Electric, Refrigerator, Dishwasher, Electric Water Heater
- Laundry: Main Level
Features
- Entry Level Bedroom, Open Floorplan
- Has basement: No
- Has fireplace: No
Interior area
- Total structure area: 1,552
- Total interior livable area: 1,152 sqft
- Finished area above ground: 1,152
- Finished area below ground: 0
Property
Parking
- Total spaces: 2
- Parking features: Garage Faces Front, Driveway, Attached
- Attached garage spaces: 2
- Has uncovered spaces: Yes
Accessibility
- Accessibility features: Accessible Entrance
Features
- Levels: Two
- Stories: 2
- Pool features: None
- Has view: Yes
- View description: Lake
- Has water view: Yes
- Water view: Lake
- Waterfront features: Boat - Non Powered Only, Canoe/Kayak, Fishing Allowed, Private Access, Lake
- Body of water: Deep Creek Lake
Lot
- Size: 0.63 Acres
Details
- Additional structures: Above Grade, Below Grade
- Parcel number: 1218028530
- Zoning: LR
- Special conditions: Standard
Construction
Type & style
- Home type: SingleFamily
- Architectural style: Traditional
- Property subtype: Single Family Residence
Materials
- Frame
- Foundation: Crawl Space
- Roof: Shingle
Condition
- New construction: No
- Year built: 1979
Utilities & green energy
- Electric: 100 Amp Service
- Sewer: Private Septic Tank
- Water: Well
- Utilities for property: Electricity Available, Cable Available, Phone Available, Cable
Community & HOA
Community
- Subdivision: Paradise Ridge
HOA
- Has HOA: Yes
- Amenities included: Beach Access, Lake, Picnic Area, Water/Lake Privileges
- Services included: Common Area Maintenance, Road Maintenance, Reserve Funds, Snow Removal
- HOA fee: $550 annually
- HOA name: PARADISE RIDGE HOMEOWNERS ASSOCIATION
Location
- Region: Oakland
Financial & listing details
- Price per square foot: $369/sqft
- Tax assessed value: $238,833
- Annual tax amount: $2,790
- Date on market: 2/10/2025
- Listing agreement: Exclusive Right To Sell
- Ownership: Fee Simple
Estimated market value
Not available
Estimated sales range
Not available
$1,413/mo
Price history
Price history
| Date | Event | Price |
|---|---|---|
| 1/10/2026 | Contingent | $425,000$369/sqft |
Source: | ||
| 5/21/2025 | Listed for sale | $425,000$369/sqft |
Source: | ||
| 5/15/2025 | Contingent | $425,000$369/sqft |
Source: | ||
| 2/10/2025 | Listed for sale | $425,000+164%$369/sqft |
Source: | ||
| 1/21/2020 | Sold | $161,000+1.3%$140/sqft |
Source: Public Record Report a problem | ||
Public tax history
Public tax history
| Year | Property taxes | Tax assessment |
|---|---|---|
| 2025 | $2,391 -14.3% | $283,800 +18.8% |
| 2024 | $2,790 +23.2% | $238,833 +23.2% |
| 2023 | $2,264 +30.2% | $193,867 +30.2% |
Find assessor info on the county website
BuyAbility℠ payment
Est. payment
$2,502/mo
Principal & interest
$2013
Property taxes
$294
Other costs
$195
Climate risks
Neighborhood: 21550
Nearby schools
GreatSchools rating
- 4/10Broad Ford Elementary SchoolGrades: PK-5Distance: 5.9 mi
- 5/10Southern Middle SchoolGrades: 6-8Distance: 5.9 mi
- 5/10Southern Garrett High SchoolGrades: 9-12Distance: 6.9 mi
Schools provided by the listing agent
- District: Garrett County Public Schools
Source: Bright MLS. This data may not be complete. We recommend contacting the local school district to confirm school assignments for this home.
- Loading




