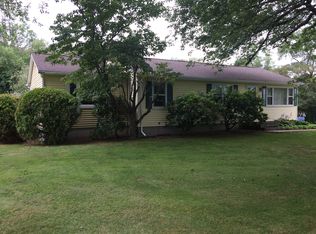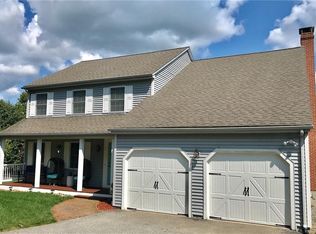This is a really nice home with lots of curb appeal in Pomfret Ctr. Quiet country road with great access to Rt. 395 or Rt. 84. Home sits well back off the road. Pretty yard with mature trees. Covered porch, oversized 2 car garage and large well built wood shed, and covered screened in porch enhance the property's charm. This home according to the town is a 3 bedroom, 2 1/2 bath, however on the main level there is a nice sized room that may serve as a den, library, home office, or additional bedroom, however there is no closet in this room. The kitchen is open to the fireplace room which may be used as a living room or a dining room, which is how it is being utilized currently. The screened porch exits from this room. The basement is partially finished and the rec room area is heated with a propane heater. The lower level also has a finished office space which is not currently being heated. This home may need a few minor cosmetics, but a great home that will not last. Seller must find suitable housing. (currently under contract with a Hubbard so this seller has to sell!)
This property is off market, which means it's not currently listed for sale or rent on Zillow. This may be different from what's available on other websites or public sources.

