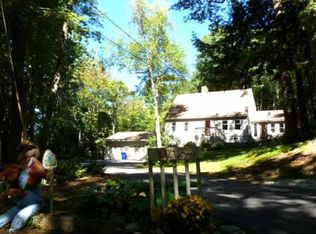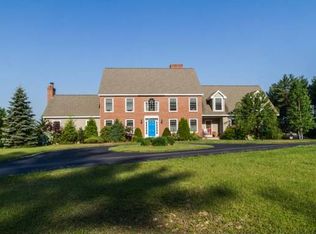Wonderful 4 bedroom home with fresh updates in great Bow location! Enjoy wide open yard with play area, shade trees, and lush lawn. Freshly painted throughout with light neutral tones. Hardwood floors throughout 1st floor and new carpet on 2nd floor. Updated bathrooms, 1st floor laundry, built ins, study/den, and expansive open concept kitchen with pellet stove, new gas range and new brushed nickel hardware. Enclosed screened porch spans width of house to enjoy outdoor living while watching nature stroll by. Oversized 1 car garage can hold 2 cars deep. Minutes to schools, shopping, and highways. Welcome home!
This property is off market, which means it's not currently listed for sale or rent on Zillow. This may be different from what's available on other websites or public sources.

