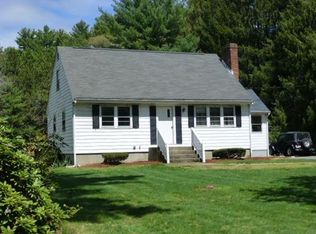ONE OF A KIND, SPECTACULAR PROPERTY! BREATHTAKING GENTLEMAN'S FARM ON 8.8 PASTORAL ACRES less than 20 miles from downtown Boston! Drive through the impressive gates & wind up the driveway through this dramatic multi-dwelling compound which includes a beautiful 4 bedroom Colonial-style Main House with details such as wide pine floors, 4 fireplaces, exposed beams, open gourmet kitchen/family room and picture-perfect pastoral and pond views. The property boasts a New England scene; traditional 6 Stall Horse Barn, Paddocks, Dressage Riding Ring, Heated Swimming Pool, Charm-filled Stone Pool House & separate Guest House/Home office set among meadows and a pond. Renovated Guest House/Home Office has fireplace, HW floors, Full Bath, 2 car garage & Central Air. Stonework and elaborate landscaping complete the picture perfect setting for this sophisticated country estate, -perfect for an Equestrian property /special retreat. Zoning R60.
This property is off market, which means it's not currently listed for sale or rent on Zillow. This may be different from what's available on other websites or public sources.
