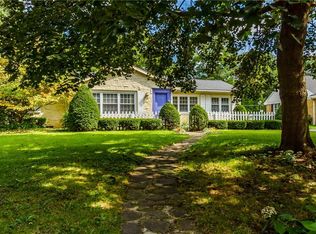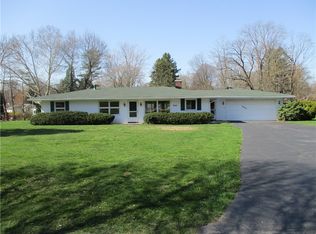FANTASTIC, FUN FLOOR PLAN WITH VERY COOL VIBE! ADORABLE CAPE THAT LIVES LIKE A RANCH, TOTALLY MOVE IN READY! TONS OF NATURAL LIGHT FILL THIS BRIGHT, OPEN SPACE! HARDWOODS THROUGHOUT, NEWER WINDOWS, NEWER KITCHEN, GAS FIREPLACE, BUILT-INS! SUPER GREAT VALUE IN PRIME LOCATION! WALK TO OAK HILL COUNTRY CLUB, IRONDEQUOIT COUNTRY CLUB, NAZARETH COLLEGE, ST. JOHN FISHER COLLEGE, PITTSFORD VILLAGE, ERIE CANAL, ALLEN CREEK ELEMENTARY! BRICK AND VINYL LOW MAINTENANCE EXTERIOR, PRIVATE, LANDSCAPED YARD WITH PRETTY PATIO! HURRY!! THIS GEM WILL BE GONE IN A FLASH!
This property is off market, which means it's not currently listed for sale or rent on Zillow. This may be different from what's available on other websites or public sources.

