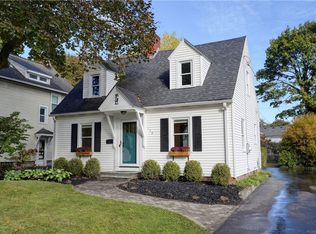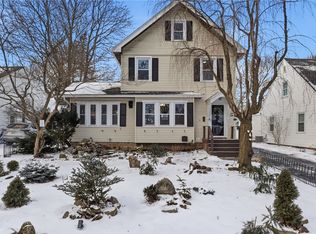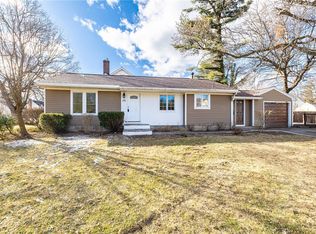Closed
$300,000
180 Orchard Dr, Rochester, NY 14618
3beds
1,404sqft
Single Family Residence
Built in 1940
6,534 Square Feet Lot
$-- Zestimate®
$214/sqft
$2,568 Estimated rent
Home value
Not available
Estimated sales range
Not available
$2,568/mo
Zestimate® history
Loading...
Owner options
Explore your selling options
What's special
Welcome to 180 Orchard Drive! Nestled in the heart of Brighton, this charming Cape Cod boasts 3 bedrooms, 1 bath, and a covered front porch. The updated eat-in kitchen features modern appliances and ample storage space. With its inviting living area and adorable fireplace, the home exudes warmth and charm. Two bright first floor bedrooms and a spacious second floor bedroom offer comfortable retreats for rest and relaxation. Outside, a lovely backyard and open front porch provide the perfect spaces for outdoor enjoyment. Conveniently located off Monroe Avenue, this home offers easy access to shops, restaurants, and parks. The tree lined street and tranquil neighborhood add to the appeal of this delightful property. Don't miss out on the opportunity to experience the magic of this Brighton gem! Many updates, including a new furnace (2022) and Greenlight installed. Delayed negotiations will take place on Tuesday, May 21st at 12:00 p.m. Open House Saturday, May 18th 1-3pm
Zillow last checked: 8 hours ago
Listing updated: June 28, 2024 at 12:32pm
Listed by:
Kristin E. Delves 585-775-5980,
Keller Williams Realty Greater Rochester
Bought with:
Meaghan Becker, 10401334109
Keller Williams Realty Greater Rochester
Source: NYSAMLSs,MLS#: R1537928 Originating MLS: Rochester
Originating MLS: Rochester
Facts & features
Interior
Bedrooms & bathrooms
- Bedrooms: 3
- Bathrooms: 1
- Full bathrooms: 1
- Main level bathrooms: 1
- Main level bedrooms: 2
Bedroom 1
- Level: First
Bedroom 1
- Level: First
Bedroom 2
- Level: First
Bedroom 2
- Level: First
Bedroom 3
- Level: Second
Bedroom 3
- Level: Second
Basement
- Level: Basement
Basement
- Level: Basement
Dining room
- Level: First
Dining room
- Level: First
Kitchen
- Level: First
Kitchen
- Level: First
Living room
- Level: First
Living room
- Level: First
Heating
- Gas, Forced Air
Cooling
- Central Air
Appliances
- Included: Dryer, Dishwasher, Electric Oven, Electric Range, Gas Water Heater, Microwave, Refrigerator, Washer
- Laundry: In Basement
Features
- Breakfast Bar, Eat-in Kitchen, Granite Counters, Pantry
- Flooring: Ceramic Tile, Hardwood, Varies
- Basement: Full
- Number of fireplaces: 1
Interior area
- Total structure area: 1,404
- Total interior livable area: 1,404 sqft
Property
Parking
- Total spaces: 2
- Parking features: Detached, Garage
- Garage spaces: 2
Features
- Levels: Two
- Stories: 2
- Exterior features: Blacktop Driveway
Lot
- Size: 6,534 sqft
- Dimensions: 50 x 155
- Features: Near Public Transit, Rectangular, Rectangular Lot, Residential Lot
Details
- Parcel number: 2620001371500001051000
- Special conditions: Standard
Construction
Type & style
- Home type: SingleFamily
- Architectural style: Bungalow,Two Story
- Property subtype: Single Family Residence
Materials
- Aluminum Siding, Steel Siding
- Foundation: Block
- Roof: Asphalt
Condition
- Resale
- Year built: 1940
Utilities & green energy
- Sewer: Connected
- Water: Connected, Public
- Utilities for property: Cable Available, Sewer Connected, Water Connected
Green energy
- Energy efficient items: Appliances
Community & neighborhood
Location
- Region: Rochester
- Subdivision: Monroe Mdws
Other
Other facts
- Listing terms: Cash,Conventional,FHA,VA Loan
Price history
| Date | Event | Price |
|---|---|---|
| 6/21/2024 | Sold | $300,000+9.1%$214/sqft |
Source: | ||
| 5/22/2024 | Pending sale | $274,900$196/sqft |
Source: | ||
| 5/16/2024 | Listed for sale | $274,900+13.6%$196/sqft |
Source: | ||
| 6/10/2021 | Sold | $242,000+34.4%$172/sqft |
Source: | ||
| 4/27/2021 | Pending sale | $180,000$128/sqft |
Source: | ||
Public tax history
| Year | Property taxes | Tax assessment |
|---|---|---|
| 2024 | -- | $151,300 |
| 2023 | -- | $151,300 |
| 2022 | -- | $151,300 |
Find assessor info on the county website
Neighborhood: 14618
Nearby schools
GreatSchools rating
- NACouncil Rock Primary SchoolGrades: K-2Distance: 0.6 mi
- 7/10Twelve Corners Middle SchoolGrades: 6-8Distance: 0.5 mi
- 8/10Brighton High SchoolGrades: 9-12Distance: 0.5 mi
Schools provided by the listing agent
- District: Brighton
Source: NYSAMLSs. This data may not be complete. We recommend contacting the local school district to confirm school assignments for this home.


