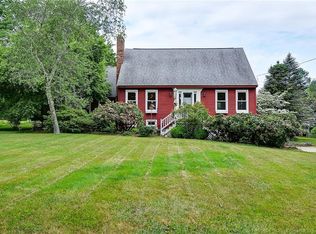Sold for $360,000
$360,000
180 Old Colchester Rd, Amston, CT 06231
4beds
2,273sqft
SingleFamily
Built in 1985
1.02 Acres Lot
$459,600 Zestimate®
$158/sqft
$3,361 Estimated rent
Home value
$459,600
$437,000 - $483,000
$3,361/mo
Zestimate® history
Loading...
Owner options
Explore your selling options
What's special
**OFFERS DUE 6/15 6PM - Versatile floor plan for this thoughtfully laid out 4 bedroom, 2-1/2 bath home in a beautiful country setting. Gorgeous wide plank hardwood floor throughout this spacious cape that lives like a colonial in this deceivingly large home. Kitchen has maple cabinets, Corian countertops with breakfast bar and lots of natural light. Glass doors lead to large deck, perfect for outdoor entertaining. In the winter months cozy up to the fireplace in the adjacent sitting room on chilly days. Large front-to back living room has plenty of room for all to gather. Primary bedroom suite located on the first floor would also be an option for an in-law or au-pair suite. Large walk-in closet, adjacent sunroom, and 2nd floor loft style office provide endless opportunities for home office, gym, or reading nook. Upstairs are 3 spacious bedrooms and second full bath. Amenities include 2 car attached garage and central air to enjoy on hot summer days ahead! Storybook setting with beautiful stone walls and mature plantings. Loads of storage including large shed. Book an appointment today!
Facts & features
Interior
Bedrooms & bathrooms
- Bedrooms: 4
- Bathrooms: 3
- Full bathrooms: 2
- 1/2 bathrooms: 1
Heating
- Baseboard, Oil
Cooling
- Central
Appliances
- Included: Refrigerator
Features
- Basement: Unfinished
- Has fireplace: Yes
Interior area
- Total interior livable area: 2,273 sqft
Property
Parking
- Parking features: Garage - Attached
Features
- Exterior features: Wood
- Has spa: Yes
Lot
- Size: 1.02 Acres
Details
- Parcel number: HEBRM0019L282
Construction
Type & style
- Home type: SingleFamily
Materials
- Frame
- Roof: Shake / Shingle
Condition
- Year built: 1985
Community & neighborhood
Location
- Region: Amston
Other
Other facts
- CoolingSystem: Central
- Basement: Yes
- NumParkingSpaces: 2
- Appliance: Refrigerator
- HeatingSystem: Baseboard
- RoomCount: 9
Price history
| Date | Event | Price |
|---|---|---|
| 7/20/2023 | Sold | $360,000+10.8%$158/sqft |
Source: Public Record Report a problem | ||
| 6/13/2023 | Listed for sale | $325,000+26%$143/sqft |
Source: | ||
| 7/15/2002 | Sold | $258,000$114/sqft |
Source: Public Record Report a problem | ||
Public tax history
| Year | Property taxes | Tax assessment |
|---|---|---|
| 2025 | $7,968 +6.8% | $216,230 |
| 2024 | $7,460 +3.9% | $216,230 |
| 2023 | $7,177 +4.7% | $216,230 |
Find assessor info on the county website
Neighborhood: Amston
Nearby schools
GreatSchools rating
- 6/10Hebron Elementary SchoolGrades: 3-6Distance: 1.5 mi
- 7/10Rham Middle SchoolGrades: 7-8Distance: 2.3 mi
- 9/10Rham High SchoolGrades: 9-12Distance: 2.3 mi
Get pre-qualified for a loan
At Zillow Home Loans, we can pre-qualify you in as little as 5 minutes with no impact to your credit score.An equal housing lender. NMLS #10287.
Sell for more on Zillow
Get a Zillow Showcase℠ listing at no additional cost and you could sell for .
$459,600
2% more+$9,192
With Zillow Showcase(estimated)$468,792
