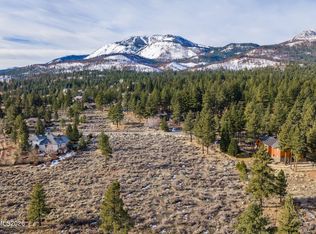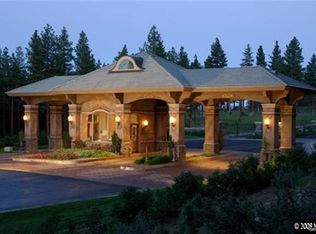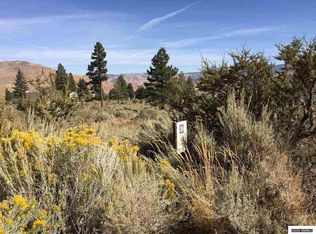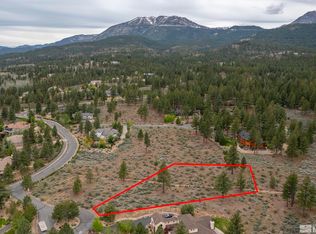Closed
$1,900,000
180 Nottingham Ct, Reno, NV 89511
5beds
5,588sqft
Single Family Residence
Built in 2000
1.11 Acres Lot
$1,912,000 Zestimate®
$340/sqft
$7,808 Estimated rent
Home value
$1,912,000
$1.74M - $2.10M
$7,808/mo
Zestimate® history
Loading...
Owner options
Explore your selling options
What's special
Welcome to your dream mountain retreat, a stunning cabin-style home nestled in the serene beauty of the mountains, just 30 minutes from Lake Tahoe. This exquisite property combines rustic charm with modern comfort, offering an unparalleled living experience. As you step inside, you are greeted by a massive Great Room, featuring a magnificent stone fireplace that serves as the centerpiece of this inviting space. The room is bathed in natural light, thanks to the large windows, that frame breathtaking views of the surrounding landscape. The Hickory wood floors in the family room add warmth and character, creating a cozy and welcoming atmosphere. This home boasts a spacious 4-car garage, providing ample storage and parking for your vehicles and outdoor gear. The expansive back patio is a true highlight, offering a seamless transition from indoor to outdoor living. Here, you can relax and unwind while feeling as if you have stepped right into the heart of the forest. Whether you are looking to entertain guests or enjoy a peaceful retreat, this mountain home offers the perfect setting. Experience the beauty of nature, the comfort of a cabin home, and the convenience of being close to Lake Tahoe. Don't miss the opportunity to make this breathtaking property your own.
Zillow last checked: 8 hours ago
Listing updated: July 11, 2025 at 05:05pm
Listed by:
Mitchell Ross S.182275 775-232-5755,
RE/MAX Professionals-Reno
Bought with:
Catherine Lima, S.174879
Engel & Volkers Reno
Source: NNRMLS,MLS#: 250004633
Facts & features
Interior
Bedrooms & bathrooms
- Bedrooms: 5
- Bathrooms: 4
- Full bathrooms: 4
Heating
- Fireplace(s), Forced Air, Natural Gas
Cooling
- Central Air, Refrigerated
Appliances
- Included: Dishwasher, Disposal, Double Oven, Gas Cooktop, Gas Range, Refrigerator
- Laundry: Cabinets, Laundry Area, Laundry Room, Shelves
Features
- Breakfast Bar, High Ceilings, Kitchen Island, Pantry, Smart Thermostat
- Flooring: Carpet, Ceramic Tile, Slate
- Windows: Double Pane Windows, Vinyl Frames
- Number of fireplaces: 1
- Fireplace features: Gas Log
Interior area
- Total structure area: 5,588
- Total interior livable area: 5,588 sqft
Property
Parking
- Total spaces: 4
- Parking features: Attached, Garage Door Opener
- Attached garage spaces: 4
Features
- Stories: 2
- Patio & porch: Patio
- Exterior features: None
- Fencing: None
- Has view: Yes
- View description: Trees/Woods
Lot
- Size: 1.11 Acres
- Features: Landscaped, Level, Open Lot, Sprinklers In Front, Sprinklers In Rear, Wooded
Details
- Parcel number: 04614304
- Zoning: LDS
- Other equipment: Generator
Construction
Type & style
- Home type: SingleFamily
- Property subtype: Single Family Residence
Materials
- Stone
- Foundation: Crawl Space
- Roof: Composition,Pitched,Shingle
Condition
- New construction: No
- Year built: 2000
Utilities & green energy
- Sewer: Septic Tank
- Water: Public
- Utilities for property: Cable Available, Electricity Available, Internet Available, Natural Gas Available, Phone Available, Water Available, Cellular Coverage, Water Meter Installed
Community & neighborhood
Security
- Security features: Security Fence, Smoke Detector(s)
Location
- Region: Reno
- Subdivision: St James`S Village 1C
HOA & financial
HOA
- Has HOA: Yes
- HOA fee: $315 monthly
- Amenities included: Gated, Security, Clubhouse/Recreation Room
- Services included: Snow Removal
Other
Other facts
- Listing terms: Cash,Conventional,VA Loan
Price history
| Date | Event | Price |
|---|---|---|
| 7/11/2025 | Sold | $1,900,000-5%$340/sqft |
Source: | ||
| 5/27/2025 | Contingent | $1,999,000$358/sqft |
Source: | ||
| 4/11/2025 | Listed for sale | $1,999,000-4.8%$358/sqft |
Source: | ||
| 7/20/2024 | Listing removed | $2,100,000$376/sqft |
Source: | ||
| 7/13/2024 | Listed for sale | $2,100,000+110%$376/sqft |
Source: | ||
Public tax history
| Year | Property taxes | Tax assessment |
|---|---|---|
| 2025 | $9,453 +3% | $435,350 -5.4% |
| 2024 | $9,176 +3% | $460,239 +8.1% |
| 2023 | $8,911 +3% | $425,571 +20.5% |
Find assessor info on the county website
Neighborhood: Galena
Nearby schools
GreatSchools rating
- 8/10Ted Hunsburger Elementary SchoolGrades: K-5Distance: 4.3 mi
- 7/10Marce Herz Middle SchoolGrades: 6-8Distance: 4.4 mi
- 7/10Galena High SchoolGrades: 9-12Distance: 3.6 mi
Schools provided by the listing agent
- Elementary: Hunsberger
- Middle: Marce Herz
- High: Galena
Source: NNRMLS. This data may not be complete. We recommend contacting the local school district to confirm school assignments for this home.
Get a cash offer in 3 minutes
Find out how much your home could sell for in as little as 3 minutes with a no-obligation cash offer.
Estimated market value$1,912,000
Get a cash offer in 3 minutes
Find out how much your home could sell for in as little as 3 minutes with a no-obligation cash offer.
Estimated market value
$1,912,000



