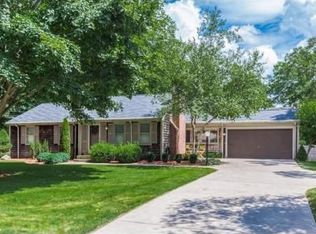Great Cape Style Home in a Very Desirable Neighborhood close to North Attleboro Line, Shopping and Highway. Home features Hardwood Floors in All 4 Bedrooms and Living Room, Newly Update 1st Floor Tiled Bath and Over sized Walk in Shower and Two, 1st Floor Bedrooms, Living Room With Wood Stove, Extra Large Great Room, Newer Windows, Freshly Painted Kitchen with Brand New Quartz Countertops. Double Driveway, Fenced in Yard and Shed all on a Corner Lot. Maintenance Free Vinyl Siding. Fantastic opportunity for someone looking for a 1st floor bedroom and bathroom and convenience to everything in the area! A Truly Great Home!!
This property is off market, which means it's not currently listed for sale or rent on Zillow. This may be different from what's available on other websites or public sources.
