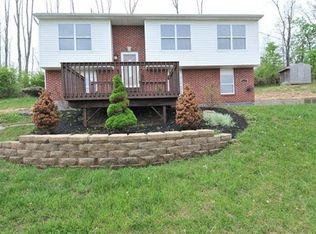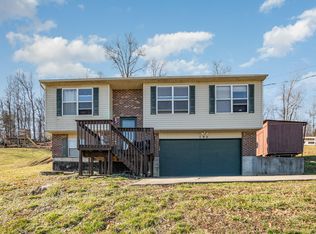Sold for $257,500 on 06/20/25
$257,500
180 Nicholas Rdg, Verona, KY 41092
3beds
1,440sqft
Single Family Residence, Residential
Built in 2005
1.07 Acres Lot
$259,900 Zestimate®
$179/sqft
$2,071 Estimated rent
Home value
$259,900
Estimated sales range
Not available
$2,071/mo
Zestimate® history
Loading...
Owner options
Explore your selling options
What's special
Welcome to 180 Nicholas Ridge in Verona, KY! Enjoy peaceful country living on just over an acre with stunning views and unforgettable sunsets. This 3-bed, 2.5-bath home features vaulted ceilings in the living room and kitchen, a center island, and tile flooring throughout (carpet in bedrooms). The spacious primary suite includes its own bathroom, and the finished lower level offers a cozy family room. Step out onto the deck and take in the fenced backyard — perfect for relaxing, entertaining, or letting pets play. You'll love the oversized 2-car garage with extra storage space. All kitchen appliances stay! With city water and plenty of space between neighbors, you get the best of both worlds — country charm and everyday convenience. USDA 100 percent financing available for qualified buyers. Don't miss this opportunity for room to roam and sunsets to savor. Schedule your showing today!
Zillow last checked: 8 hours ago
Listing updated: July 20, 2025 at 10:16pm
Listed by:
Bob Hahn 859-802-7700,
RE/MAX Victory + Affiliates
Bought with:
Outside Agent
Outside Sales
Source: NKMLS,MLS#: 631572
Facts & features
Interior
Bedrooms & bathrooms
- Bedrooms: 3
- Bathrooms: 3
- Full bathrooms: 2
- 1/2 bathrooms: 1
Primary bedroom
- Level: Upper
- Area: 168
- Dimensions: 12 x 14
Bedroom 2
- Level: Upper
- Area: 120
- Dimensions: 12 x 10
Bedroom 3
- Level: Upper
- Area: 90
- Dimensions: 10 x 9
Dining room
- Level: Upper
- Area: 117
- Dimensions: 13 x 9
Entry
- Level: First
- Area: 24
- Dimensions: 6 x 4
Family room
- Level: Lower
- Area: 264
- Dimensions: 22 x 12
Kitchen
- Level: Upper
- Area: 130
- Dimensions: 13 x 10
Laundry
- Level: Lower
- Area: 50
- Dimensions: 10 x 5
Living room
- Level: Upper
- Area: 132
- Dimensions: 12 x 11
Heating
- Forced Air, Electric
Cooling
- Central Air
Appliances
- Included: Electric Oven, Electric Range, Dishwasher, Microwave, Refrigerator
- Laundry: Electric Dryer Hookup, Laundry Room, Washer Hookup
Features
- Doors: Multi Panel Doors
- Basement: Full
Interior area
- Total structure area: 1,440
- Total interior livable area: 1,440 sqft
Property
Parking
- Total spaces: 2
- Parking features: Driveway, Garage, Garage Door Opener, Garage Faces Front
- Garage spaces: 2
- Has uncovered spaces: Yes
Features
- Levels: Bi-Level
- Patio & porch: Deck, Porch
- Exterior features: Private Yard
- Fencing: Wire,Wood
- Has view: Yes
- View description: Trees/Woods
Lot
- Size: 1.07 Acres
- Dimensions: 228 x 401 x 118 x 268
- Features: Cleared, Rolling Slope
Details
- Parcel number: 31AE207
- Zoning description: Residential
Construction
Type & style
- Home type: SingleFamily
- Architectural style: Traditional
- Property subtype: Single Family Residence, Residential
Materials
- Brick, Vinyl Siding
- Foundation: Poured Concrete
- Roof: Shingle
Condition
- Existing Structure
- New construction: No
- Year built: 2005
Utilities & green energy
- Sewer: Septic Tank
- Water: Public
- Utilities for property: Cable Available
Community & neighborhood
Location
- Region: Verona
Price history
| Date | Event | Price |
|---|---|---|
| 6/20/2025 | Sold | $257,500-0.9%$179/sqft |
Source: | ||
| 4/29/2025 | Pending sale | $259,900$180/sqft |
Source: | ||
| 4/16/2025 | Listed for sale | $259,900+134.1%$180/sqft |
Source: | ||
| 8/26/2015 | Sold | $111,000-3.5%$77/sqft |
Source: Agent Provided Report a problem | ||
| 6/11/2015 | Listed for sale | $115,000$80/sqft |
Source: Florence #444361 Report a problem | ||
Public tax history
| Year | Property taxes | Tax assessment |
|---|---|---|
| 2022 | $2,295 +34% | $166,000 |
| 2021 | $1,712 -2.1% | $166,000 +48.9% |
| 2018 | $1,749 +19.7% | $111,509 +0.5% |
Find assessor info on the county website
Neighborhood: 41092
Nearby schools
GreatSchools rating
- 3/10Gallatin County Upper Elementary SchoolGrades: 3-5Distance: 8.1 mi
- 4/10Gallatin County Middle SchoolGrades: 6-8Distance: 8 mi
- 3/10Gallatin County High SchoolGrades: 9-12Distance: 7.9 mi
Schools provided by the listing agent
- Elementary: Gallatin County Elementary
- Middle: Gallatin County Middle School
- High: Gallatin County High
Source: NKMLS. This data may not be complete. We recommend contacting the local school district to confirm school assignments for this home.

Get pre-qualified for a loan
At Zillow Home Loans, we can pre-qualify you in as little as 5 minutes with no impact to your credit score.An equal housing lender. NMLS #10287.

