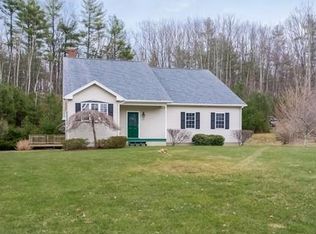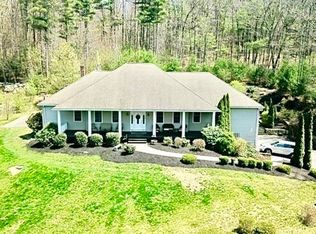Offers will be reviewed Monday, 12-14, at 6 pm. Who wants to do anything but stay at home when you live in this beauty!!! Wonderfully updated and meticulously maintained, this spectacular Contemporary features 9 ft and soaring ceilings in central Living Room with gorgeous windows, skylights, hdwds and cozy pellet stove, striking eat-in cook's Kitchen with granite counters, tiled backsplash and black stainless appliances, Office or Dining Room with hardwoods and convenient first floor Laundry. Bedrooms include vaulted Master with spa like Bath; double sinks, whirlpool tub and true walk-in shower, two additional Bedrooms and 2nd Full Bath. Imagine entertaining family and friends on the large sun deck and paver patio with built in firepit! Room for everyone to park plus 3 car garage, shed, paver walkway, professional landscaping, irrigation system, upscale hydroair heating system with central air and abuts conservation land!! All of this and only minutes to I 90 and I 84! WOW!
This property is off market, which means it's not currently listed for sale or rent on Zillow. This may be different from what's available on other websites or public sources.

