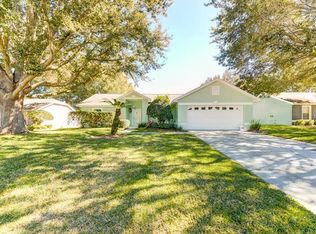Welcome home to this well-maintained home featuring a split floor plan situated on a 0.23-acre lot in the quiet community of Westridge. The 3 bed 2 bath home boasting 1600 SqFt of living space offers everything you have been looking for. Walking through the front door you are greeted by an abundance of natural light with an open layout and laminate floors throughout. The kitchen includes partial stainless-steel appliances featuring double range oven and bar top counter pass through perfect for entertaining. The master suite features high ceilings, walk in closet, garden tub, enclosed shower and dual sink vanity. Guest bedrooms are large enough to easily accommodate overnight guests and your growing family. Plenty of storage, office/den, 2 car garage and 2nd bathroom complete this home. New water heater in May 2018. Conveniently located between Orlando and Lakeland, the attractions, major roads (Hwy 27, I-4, 192), shopping, restaurants and more. Call now for your private showing.
This property is off market, which means it's not currently listed for sale or rent on Zillow. This may be different from what's available on other websites or public sources.
