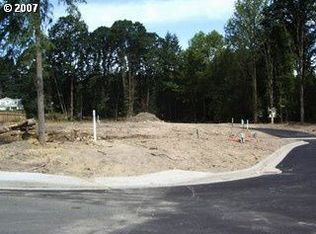Beautifully remodeled, move-in ready home w/lots of great &inviting details incl. vaulted ceilings, large windows &skylights providing a light&bright feel! Features cont. w/hard surface flooring, neutral designer tones, recessed lighting &trendy kitchen w/white shaker cabinetry, SS appliances, slab counters &full subway tile backsplash! Other notable upgrades incl new hardware &fixtures, new roof, furnace&millwork as well as an attached garage w/bonus parking in driveway for RV, boat & toys!
This property is off market, which means it's not currently listed for sale or rent on Zillow. This may be different from what's available on other websites or public sources.
