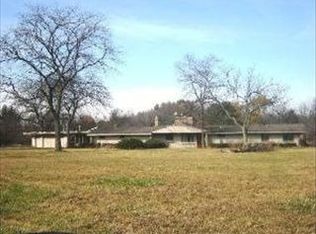Closed
$946,000
180 N Signal Hill Rd, North Barrington, IL 60010
3beds
3,405sqft
Single Family Residence
Built in 1966
4.72 Acres Lot
$971,300 Zestimate®
$278/sqft
$4,648 Estimated rent
Home value
$971,300
$874,000 - $1.08M
$4,648/mo
Zestimate® history
Loading...
Owner options
Explore your selling options
What's special
House situated on a beautiful large lot. Dead end street. Remodeled. Quiet, serene location. Excellent schools. Country living at its best. Additional 2 car garage on the site.
Zillow last checked: 8 hours ago
Listing updated: May 31, 2025 at 04:46am
Listing courtesy of:
Renata Heiberg-Bialas 312-405-1512,
Island Real Estate Corp.,
Victor Ponto,
Island Real Estate Corp.
Bought with:
Cynthia Patterson
Compass
Source: MRED as distributed by MLS GRID,MLS#: 12336554
Facts & features
Interior
Bedrooms & bathrooms
- Bedrooms: 3
- Bathrooms: 3
- Full bathrooms: 2
- 1/2 bathrooms: 1
Primary bedroom
- Features: Flooring (Hardwood), Bathroom (Full)
- Level: Second
- Area: 180 Square Feet
- Dimensions: 12X15
Bedroom 2
- Features: Flooring (Hardwood)
- Level: Second
- Area: 168 Square Feet
- Dimensions: 12X14
Bedroom 3
- Features: Flooring (Hardwood)
- Level: Second
- Area: 260 Square Feet
- Dimensions: 13X20
Dining room
- Features: Flooring (Hardwood)
- Level: Main
- Area: 270 Square Feet
- Dimensions: 15X18
Other
- Features: Flooring (Terracotta)
- Level: Main
- Area: 150 Square Feet
- Dimensions: 10X15
Family room
- Features: Flooring (Hardwood)
- Level: Main
- Area: 378 Square Feet
- Dimensions: 18X21
Other
- Features: Flooring (Hardwood)
- Level: Main
- Area: 378 Square Feet
- Dimensions: 18X21
Foyer
- Features: Flooring (Terracotta)
- Level: Main
- Area: 98 Square Feet
- Dimensions: 7X14
Kitchen
- Features: Kitchen (Eating Area-Table Space, Island, Updated Kitchen), Flooring (Hardwood)
- Level: Main
- Area: 440 Square Feet
- Dimensions: 20X22
Laundry
- Features: Flooring (Travertine)
- Level: Second
- Area: 84 Square Feet
- Dimensions: 7X12
Living room
- Features: Flooring (Hardwood), Window Treatments (Bay Window(s))
- Level: Main
- Area: 518 Square Feet
- Dimensions: 14X37
Mud room
- Features: Flooring (Terracotta)
- Level: Main
- Area: 36 Square Feet
- Dimensions: 4X9
Heating
- Natural Gas
Cooling
- Central Air
Appliances
- Included: Double Oven, Dishwasher, Refrigerator, High End Refrigerator, Freezer, Stainless Steel Appliance(s), Wine Refrigerator, Cooktop, Oven, Range Hood, Gas Cooktop, Electric Oven, Gas Water Heater
- Laundry: Upper Level
Features
- Open Floorplan, Special Millwork, Separate Dining Room
- Flooring: Hardwood
- Basement: Unfinished,Full
- Attic: Unfinished
- Number of fireplaces: 2
- Fireplace features: Wood Burning Stove, Heatilator, Family Room, Living Room
Interior area
- Total structure area: 5,515
- Total interior livable area: 3,405 sqft
- Finished area below ground: 0
Property
Parking
- Total spaces: 4
- Parking features: Asphalt, Garage Door Opener, On Site, Garage Owned, Attached, Detached, Garage
- Attached garage spaces: 4
- Has uncovered spaces: Yes
Accessibility
- Accessibility features: No Disability Access
Features
- Stories: 1
- Patio & porch: Deck, Patio
Lot
- Size: 4.72 Acres
- Features: None
Details
- Additional structures: Second Garage
- Parcel number: 13143010060000
- Special conditions: None
- Other equipment: Sump Pump, Radon Mitigation System, Generator
Construction
Type & style
- Home type: SingleFamily
- Architectural style: Ranch
- Property subtype: Single Family Residence
Materials
- Brick, Wood Siding
- Foundation: Concrete Perimeter
- Roof: Asphalt
Condition
- New construction: No
- Year built: 1966
- Major remodel year: 2014
Utilities & green energy
- Electric: 200+ Amp Service
- Sewer: Septic Tank
- Water: Well
Community & neighborhood
Security
- Security features: Carbon Monoxide Detector(s)
Location
- Region: North Barrington
HOA & financial
HOA
- Services included: None
Other
Other facts
- Listing terms: Cash
- Ownership: Fee Simple
Price history
| Date | Event | Price |
|---|---|---|
| 5/27/2025 | Sold | $946,000-3%$278/sqft |
Source: | ||
| 5/13/2025 | Pending sale | $975,000$286/sqft |
Source: | ||
| 5/13/2025 | Listed for sale | $975,000$286/sqft |
Source: | ||
| 5/8/2025 | Pending sale | $975,000$286/sqft |
Source: | ||
| 4/23/2025 | Listed for sale | $975,000+126.2%$286/sqft |
Source: | ||
Public tax history
| Year | Property taxes | Tax assessment |
|---|---|---|
| 2023 | $15,359 +29.1% | $241,214 +13.3% |
| 2022 | $11,900 +1.2% | $212,868 +29% |
| 2021 | $11,762 +2.8% | $164,957 +2% |
Find assessor info on the county website
Neighborhood: 60010
Nearby schools
GreatSchools rating
- 7/10Roslyn Road Elementary SchoolGrades: K-5Distance: 2.5 mi
- 7/10Barrington Middle School- Prairie CampusGrades: 6-8Distance: 5.2 mi
- 10/10Barrington High SchoolGrades: 9-12Distance: 2.7 mi
Schools provided by the listing agent
- District: 220
Source: MRED as distributed by MLS GRID. This data may not be complete. We recommend contacting the local school district to confirm school assignments for this home.
Get a cash offer in 3 minutes
Find out how much your home could sell for in as little as 3 minutes with a no-obligation cash offer.
Estimated market value$971,300
Get a cash offer in 3 minutes
Find out how much your home could sell for in as little as 3 minutes with a no-obligation cash offer.
Estimated market value
$971,300
